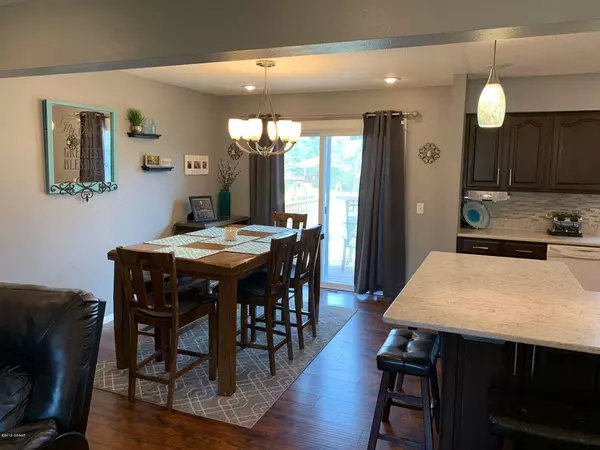$187,000
$189,000
1.1%For more information regarding the value of a property, please contact us for a free consultation.
9 Highland DR Morris, MN 56267
5 Beds
2 Baths
2,242 SqFt
Key Details
Sold Price $187,000
Property Type Single Family Home
Sub Type Single Family Residence
Listing Status Sold
Purchase Type For Sale
Square Footage 2,242 sqft
Price per Sqft $83
MLS Listing ID 5527734
Sold Date 11/27/19
Bedrooms 5
Full Baths 2
Year Built 1972
Annual Tax Amount $1,855
Tax Year 2019
Contingent None
Lot Size 0.260 Acres
Acres 0.26
Lot Dimensions 125 135 50 120
Property Description
Newly remodeled and open floorplan 5 bedroom 2 bath home with newer roof, windows, flooring and appliances! Private back deck in fenced backyard with 2 storage sheds. Garage is insulated and heated with large mudroom entry. Tons of storage, newer Trane natural gas furnace and electric Trane central air. Large kitchen eat-at center island and great kid-friendly westside neighborhood! Priced right and ready to move in! Sellers will consider total payoff of street assessment with offers!
Location
State MN
County Stevens
Zoning Residential-Single Family
Rooms
Basement Block, Daylight/Lookout Windows, Drainage System, Finished, Full, Sump Pump
Dining Room Kitchen/Dining Room, Living/Dining Room, Other
Interior
Heating Forced Air
Cooling Central Air
Fireplace No
Appliance Dishwasher, Dryer, Exhaust Fan, Water Osmosis System, Microwave, Range, Refrigerator, Washer, Water Softener Owned
Exterior
Parking Features Attached Garage, Concrete, Garage Door Opener
Garage Spaces 2.0
Fence Full
Roof Type Asphalt
Building
Lot Description Irregular Lot, Tree Coverage - Light
Story Split Entry (Bi-Level)
Foundation 1196
Sewer City Sewer/Connected
Water City Water/Connected
Level or Stories Split Entry (Bi-Level)
Structure Type Wood Siding
New Construction true
Schools
School District Morris Area
Read Less
Want to know what your home might be worth? Contact us for a FREE valuation!

Our team is ready to help you sell your home for the highest possible price ASAP






