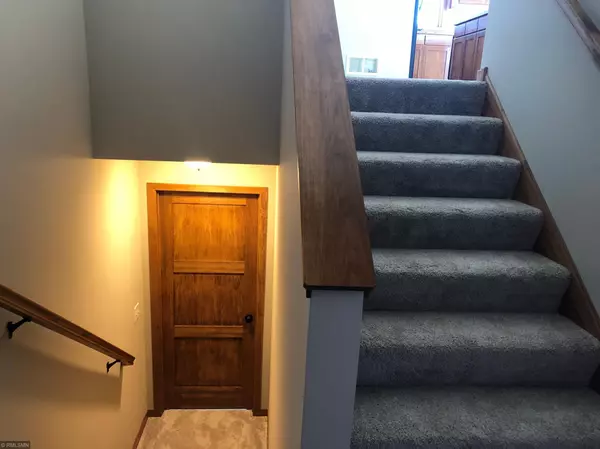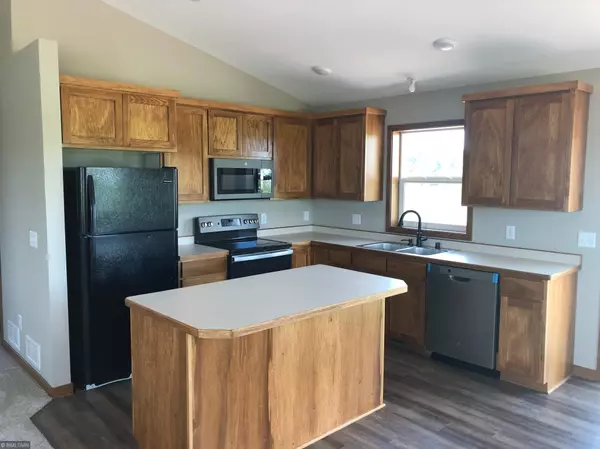$332,200
$332,200
For more information regarding the value of a property, please contact us for a free consultation.
43306 Juniper Ridge AVE Sunrise Twp, MN 55032
3 Beds
1 Bath
1,290 SqFt
Key Details
Sold Price $332,200
Property Type Single Family Home
Sub Type Single Family Residence
Listing Status Sold
Purchase Type For Sale
Square Footage 1,290 sqft
Price per Sqft $257
Subdivision Whispering Ridge
MLS Listing ID 5473890
Sold Date 06/18/20
Bedrooms 3
Full Baths 1
Year Built 2020
Annual Tax Amount $714
Tax Year 2019
Contingent None
Lot Size 6.510 Acres
Acres 6.51
Lot Dimensions 301x942x945x301
Property Description
Brand new home on 6.5 acres! Quiet culdesac with only 5 homes. Hard to find new construction on acreage at this price! Convenient and spacious laundry/mud room just off foyer and garage, custom cabinets, 3-car garage, vaulted ceiling, and central air. 3BR with large master suite setup in lower level. Great area close to St. Croix River and Wild River State Park. Nice cul-de-sac location with paved streets and high speed internet. Still time to customize if you want. Quick access to freeway in Harris or North Branch. Lock in the low interest rates today and own brand new for less than renting! Other lots to choose from in area on acreage or will build on your lot. 16' sidewall pole building with windows, 14' door and concrete floor and electric rough-in.
Location
State MN
County Chisago
Zoning Agriculture,Residential-Single Family
Rooms
Basement Daylight/Lookout Windows, Drain Tiled, Full, Sump Pump
Dining Room Eat In Kitchen, Informal Dining Room, Kitchen/Dining Room
Interior
Heating Forced Air
Cooling Central Air
Fireplace No
Appliance Air-To-Air Exchanger, Dishwasher, Microwave, Range, Refrigerator
Exterior
Parking Features Attached Garage, Detached, Multiple Garages
Garage Spaces 7.0
Roof Type Asphalt, Pitched
Building
Lot Description Tillable, Tree Coverage - Medium, Underground Utilities
Story Split Entry (Bi-Level)
Foundation 1055
Sewer Private Sewer
Water Well
Level or Stories Split Entry (Bi-Level)
Structure Type Brick/Stone, Metal Siding, Vinyl Siding
New Construction true
Schools
School District North Branch
Read Less
Want to know what your home might be worth? Contact us for a FREE valuation!

Our team is ready to help you sell your home for the highest possible price ASAP






