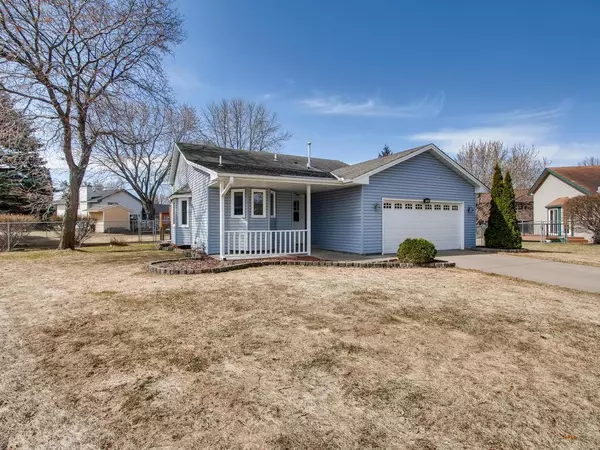$275,000
$260,000
5.8%For more information regarding the value of a property, please contact us for a free consultation.
8121 122nd LN N Champlin, MN 55316
3 Beds
2 Baths
1,687 SqFt
Key Details
Sold Price $275,000
Property Type Single Family Home
Sub Type Single Family Residence
Listing Status Sold
Purchase Type For Sale
Square Footage 1,687 sqft
Price per Sqft $163
Subdivision Scheffler Estates
MLS Listing ID 5500209
Sold Date 05/13/20
Bedrooms 3
Full Baths 1
Three Quarter Bath 1
Year Built 1987
Annual Tax Amount $2,955
Tax Year 2019
Contingent None
Lot Size 0.310 Acres
Acres 0.31
Lot Dimensions Common
Property Description
Updated and meticulously maintained home in Champlin! Conveniently located on a quiet cul-de-sac near walking trails, shopping and easy access to highways. Spacious fenced in yard with mature trees, garden beds and landscaping with beautiful perennials to enjoy this summer! Backyard boasts underground sprinklers, freshly painted two tier deck and a new brick patio with fire pit- perfect for entertaining with friends and family! Interior of home features an open layout, vaulted ceiling, and wood floors. Large kitchen with stainless steel appliances leads to the sunny dining room. Upper level includes living room with walk out to the deck. Spacious bedrooms including master suite with wood floor, walk in closet and walkway to bathroom. Lower level boasts additional bedroom and large family room with surround sound! Additional updates include tiled bathrooms and laundry room, white trim, radon mitigation system and neutral paint throughout. This move in ready home is a must see!
Location
State MN
County Hennepin
Zoning Residential-Single Family
Rooms
Basement Crawl Space, Daylight/Lookout Windows, Egress Window(s), Finished
Dining Room Eat In Kitchen, Separate/Formal Dining Room
Interior
Heating Forced Air
Cooling Central Air
Fireplace No
Appliance Air-To-Air Exchanger, Dishwasher, Disposal, Exhaust Fan, Microwave, Range, Refrigerator, Washer, Water Softener Owned
Exterior
Parking Features Attached Garage, Concrete, Garage Door Opener, Heated Garage, Insulated Garage
Garage Spaces 2.0
Fence Chain Link
Pool None
Roof Type Asphalt
Building
Lot Description Public Transit (w/in 6 blks), Tree Coverage - Light
Story Three Level Split
Foundation 1038
Sewer City Sewer/Connected
Water City Water/Connected
Level or Stories Three Level Split
Structure Type Vinyl Siding
New Construction false
Schools
School District Anoka-Hennepin
Read Less
Want to know what your home might be worth? Contact us for a FREE valuation!

Our team is ready to help you sell your home for the highest possible price ASAP






