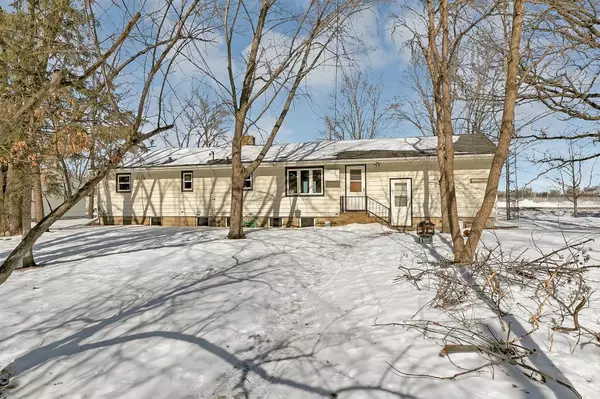$129,955
$129,900
For more information regarding the value of a property, please contact us for a free consultation.
1206 3rd ST N Waite Park, MN 56387
3 Beds
2 Baths
1,328 SqFt
Key Details
Sold Price $129,955
Property Type Single Family Home
Sub Type Single Family Residence
Listing Status Sold
Purchase Type For Sale
Square Footage 1,328 sqft
Price per Sqft $97
MLS Listing ID 5487016
Sold Date 03/17/20
Bedrooms 3
Full Baths 1
Half Baths 1
Year Built 1957
Annual Tax Amount $1,570
Tax Year 2019
Contingent None
Lot Size 9,147 Sqft
Acres 0.21
Lot Dimensions 66x140
Property Description
Inviting and spacious Ranch style home beautifully decorated with a great floor plan! This home features three same floor bedrooms, a large living room with a built-in bookcase, a family room and rec room. Built-in shelving in the dining room, custom raised oak cathedral-style cabinetry in the kitchen, built-in linen closet with drawers in the hallway, no wasted space in this home! Gorgeous hardwood flooring in main level bedrooms! Bar and workbench in the lower level. Dual pane windows throughout, newer gas boiler for the radiant heat, seamless rain gutters, attached garage, and concrete driveway. All this along with an accessory shed in the backyard, mature trees, fully landscaped yard plus Rivers Edge Park and Splash Pad are just across the street! You'll love this meticulously maintained home that’s move-in ready! Be sure to check out the interactive 3-D virtual tour link for a view of the inside and schedule your showing today!
Location
State MN
County Stearns
Zoning Residential-Single Family
Rooms
Basement Block, Full, Partially Finished
Dining Room Kitchen/Dining Room
Interior
Heating Hot Water, Radiant
Cooling Wall Unit(s)
Fireplace No
Appliance Dryer, Exhaust Fan, Range, Refrigerator, Washer, Water Softener Owned
Exterior
Parking Features Attached Garage, Concrete, Garage Door Opener
Garage Spaces 1.0
Roof Type Asphalt
Building
Lot Description Public Transit (w/in 6 blks), Tree Coverage - Medium
Story One
Foundation 1328
Sewer City Sewer/Connected
Water City Water/Connected
Level or Stories One
Structure Type Metal Siding
New Construction false
Schools
School District St. Cloud
Read Less
Want to know what your home might be worth? Contact us for a FREE valuation!

Our team is ready to help you sell your home for the highest possible price ASAP






