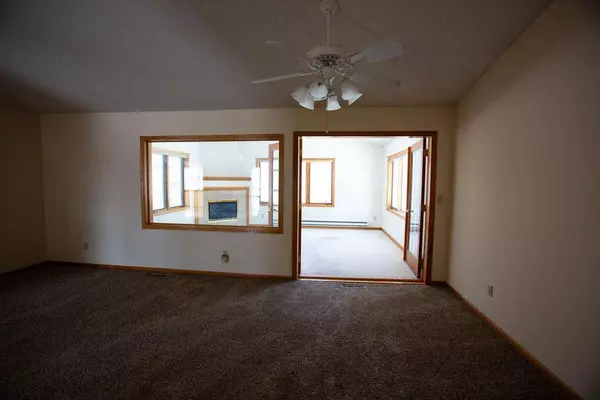$270,000
$250,000
8.0%For more information regarding the value of a property, please contact us for a free consultation.
7804 Highpointe RD Woodbury, MN 55125
4 Beds
2 Baths
2,036 SqFt
Key Details
Sold Price $270,000
Property Type Single Family Home
Sub Type Single Family Residence
Listing Status Sold
Purchase Type For Sale
Square Footage 2,036 sqft
Price per Sqft $132
Subdivision Overlook Pointe
MLS Listing ID 5320655
Sold Date 03/31/20
Bedrooms 4
Full Baths 1
Three Quarter Bath 1
HOA Fees $8/ann
Year Built 1993
Annual Tax Amount $3,565
Tax Year 2019
Contingent None
Lot Size 0.260 Acres
Acres 0.26
Lot Dimensions 64x147x17x81x137
Property Description
Centrally located Overlook Pointe home offers 3 BR on main level, LL BR with backyard view, and plenty of room to transform 23x9 LL unfinished space into your future 5th BR. Two walk-in closets. Three gathering spaces - main-level LR/DR with vaulted ceilings and in-wall speakers, LL FR walkout, and four-season porch with fireplace and custom blinds - are perfect for relaxing or entertaining. Plethora of windows look out from warm porch to gently sloping, tree-shaded backyard. Recessed lighting and in-ceiling speakers create enjoyable theater space in LL FR. Move-in ready, with new LR/DR carpet and kitchen vinyl, as well as professional cleaning. Updated with 2013 roof, 2014 water heater, 2016 AC and 2017 furnace. Seller-paid HSA Home Warranty. Three golf courses within 3 mi, shopping & restaurants 1 mi, Carver Lake Beach 4 mi. Quiet neighborhood on cul-de-sac directly connects to Ojibway Park & many of Woodbury’s 150-plus miles of paved trails. Low assoc fee. Quick close possible.
Location
State MN
County Washington
Zoning Residential-Single Family
Rooms
Basement Block, Drain Tiled, Egress Window(s), Full, Partially Finished, Sump Pump, Walkout
Dining Room Informal Dining Room
Interior
Heating Forced Air
Cooling Central Air
Fireplaces Number 1
Fireplaces Type Family Room, Gas
Fireplace Yes
Appliance Dishwasher, Disposal, Dryer, Exhaust Fan, Microwave, Range, Refrigerator, Washer, Water Softener Owned
Exterior
Parking Features Attached Garage, Asphalt, Garage Door Opener
Garage Spaces 2.0
Fence None
Pool None
Roof Type Age 8 Years or Less,Asphalt
Building
Lot Description Public Transit (w/in 6 blks), Irregular Lot, Tree Coverage - Medium
Story One
Foundation 1196
Sewer City Sewer/Connected
Water City Water/Connected
Level or Stories One
Structure Type Vinyl Siding
New Construction false
Schools
School District South Washington County
Others
HOA Fee Include Shared Amenities
Read Less
Want to know what your home might be worth? Contact us for a FREE valuation!

Our team is ready to help you sell your home for the highest possible price ASAP






