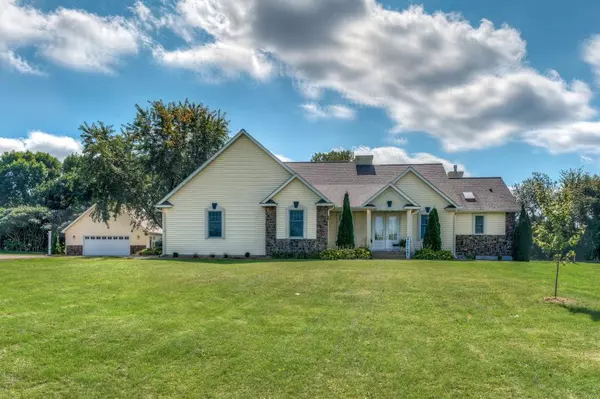$515,000
$524,900
1.9%For more information regarding the value of a property, please contact us for a free consultation.
349 West Grove RD Troy Twp, WI 54016
5 Beds
3 Baths
3,634 SqFt
Key Details
Sold Price $515,000
Property Type Single Family Home
Sub Type Single Family Residence
Listing Status Sold
Purchase Type For Sale
Square Footage 3,634 sqft
Price per Sqft $141
Subdivision West Grove Estates
MLS Listing ID 5493313
Sold Date 04/15/20
Bedrooms 5
Full Baths 2
Three Quarter Bath 1
Year Built 2000
Annual Tax Amount $6,084
Tax Year 2020
Contingent None
Lot Size 2.050 Acres
Acres 2.05
Lot Dimensions Irregular
Property Description
Light, airy West Grove Estates property with expansive, impeccably-landscaped green space, soaring ceilings, beautiful finishes. Skylights fill main areas w/ natural warmth and brightness, coved ceilings enhance living room and a spacious master suite with walk-in closet, jetted tub, private deck access. Entertainer’s dream inside and out: triple decks, rolling lawn, landscaped fire pit gathering space. Lower level features comfortable family room with fireplace, full bar, luxury ¾ bath with stone-tiled walk-in shower. Extensive updates incl. granite kitchen counters, dark cherry cabinetry, freshly-refinished Brazilian cherry hardwood floors, newer carpet throughout home. ALL NEW: tilework (multiple locations), main level fireplace stone, bar cabinets, patio door, deckboards. West Grove Estates residents hold part ownership in 435' of private sandy beach on St. Croix River, including 12,000 lb-rated mooring buoys. All living facilities on main level; see feat. sheet for addtl updates.
Location
State WI
County St. Croix
Zoning Residential-Single Family
Body of Water St. Croix River
Rooms
Basement Daylight/Lookout Windows, Egress Window(s), Finished, Full, Concrete, Sump Pump
Dining Room Kitchen/Dining Room
Interior
Heating Forced Air, Radiant Floor
Cooling Central Air
Fireplaces Number 2
Fireplaces Type Family Room, Gas, Living Room
Fireplace Yes
Appliance Air-To-Air Exchanger, Wall Oven, Water Softener Owned
Exterior
Garage Attached Garage, Detached, Asphalt, Insulated Garage
Garage Spaces 4.0
Fence Partial
Waterfront Description Deeded Access, River Front, Shared
Roof Type Age 8 Years or Less, Asphalt
Road Frontage Yes
Building
Lot Description Irregular Lot
Story One
Foundation 1864
Sewer Private Sewer
Water Well
Level or Stories One
Structure Type Brick/Stone, Metal Siding, Vinyl Siding
New Construction false
Schools
School District Hudson
Others
HOA Fee Include Other, Shared Amenities
Read Less
Want to know what your home might be worth? Contact us for a FREE valuation!

Our team is ready to help you sell your home for the highest possible price ASAP






