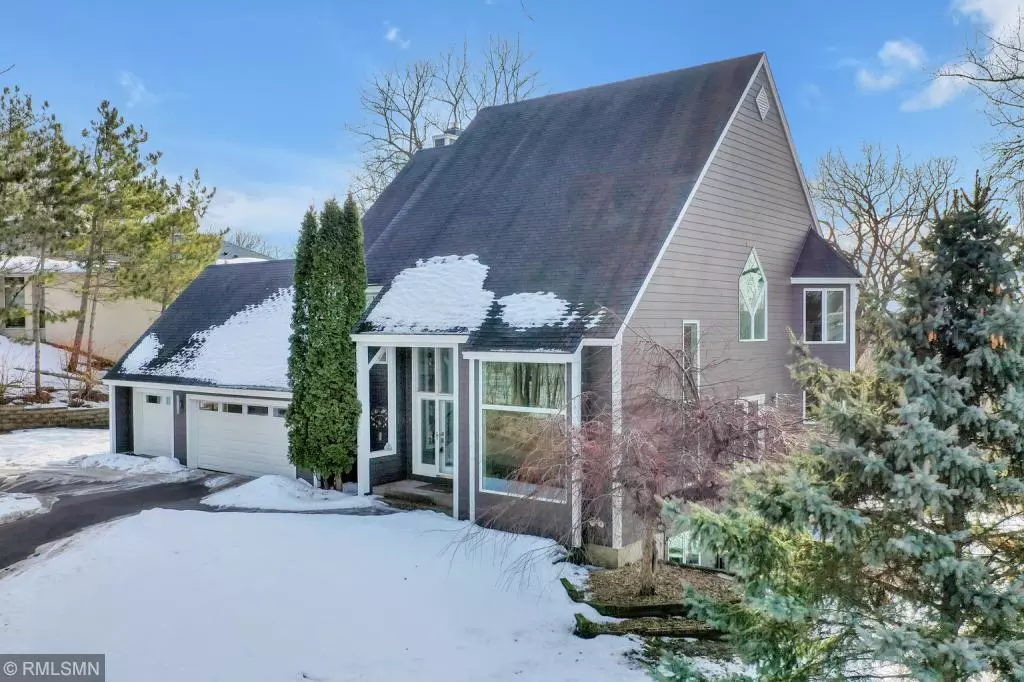$575,000
$575,000
For more information regarding the value of a property, please contact us for a free consultation.
8804 Flesher CIR Eden Prairie, MN 55347
3 Beds
3 Baths
3,979 SqFt
Key Details
Sold Price $575,000
Property Type Single Family Home
Sub Type Single Family Residence
Listing Status Sold
Purchase Type For Sale
Square Footage 3,979 sqft
Price per Sqft $144
Subdivision Jenkins Add
MLS Listing ID 5486760
Sold Date 04/17/20
Bedrooms 3
Full Baths 2
Three Quarter Bath 1
Year Built 1989
Annual Tax Amount $7,525
Tax Year 2019
Contingent None
Lot Size 0.680 Acres
Acres 0.68
Lot Dimensions 211x130x256x130
Property Description
Stunning Eden Prairie dream home located across the street from Staring Lake. Beautiful 2 story open staircase entryway featuring marble floors and Italian style rod iron railings and sky- high vaulted ceilings. This open and sunny home boasts a kitchen fit for a chef! Viking range, double ovens, amazing stone walls, beautiful refinished hardwood floors and granite countertops. The two- story family room features an impressive stone mantel, gas fireplace, loft area with a wall of bookshelves. French doors welcome you into the owner’s suite which also features vaulted ceilings, walkout balcony and large walk in closet. Peaceful master bath has every luxury, heated flooring, double sinks, Jacuzzi tub and separate walk-in shower. Lower level walks out to a magnificent paver patio. Enjoy relaxing from the newer maintenance free Azek deck, private back yard is perfect for unwinding after a busy day!
Location
State MN
County Hennepin
Zoning Residential-Single Family
Rooms
Basement Finished, Full, Sump Pump, Walkout
Dining Room Informal Dining Room, Separate/Formal Dining Room
Interior
Heating Forced Air
Cooling Central Air
Fireplaces Number 1
Fireplaces Type Family Room, Gas
Fireplace Yes
Appliance Dishwasher, Disposal, Exhaust Fan, Microwave, Range, Refrigerator
Exterior
Parking Features Attached Garage, Asphalt
Garage Spaces 3.0
Roof Type Asphalt, Pitched
Building
Lot Description Tree Coverage - Medium
Story Two
Foundation 1491
Sewer City Sewer/Connected
Water City Water/Connected
Level or Stories Two
Structure Type Wood Siding
New Construction false
Schools
School District Eden Prairie
Read Less
Want to know what your home might be worth? Contact us for a FREE valuation!

Our team is ready to help you sell your home for the highest possible price ASAP






