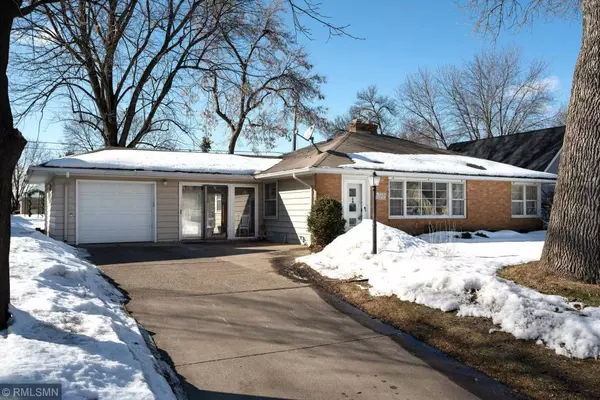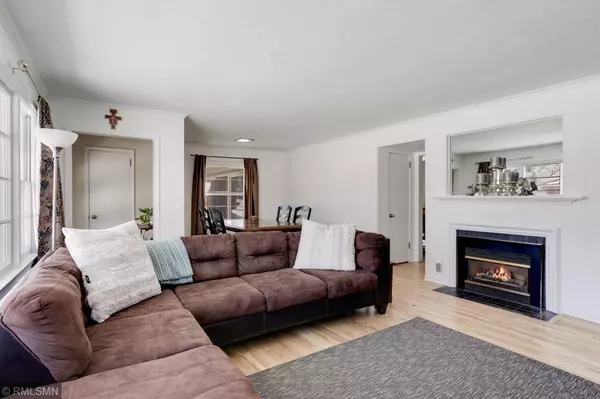$308,000
$299,000
3.0%For more information regarding the value of a property, please contact us for a free consultation.
3705 Zenith AVE N Robbinsdale, MN 55422
4 Beds
3 Baths
2,268 SqFt
Key Details
Sold Price $308,000
Property Type Single Family Home
Sub Type Single Family Residence
Listing Status Sold
Purchase Type For Sale
Square Footage 2,268 sqft
Price per Sqft $135
Subdivision Snyders Victory Memorial Drive
MLS Listing ID 5492796
Sold Date 03/23/20
Bedrooms 4
Full Baths 1
Three Quarter Bath 2
Year Built 1950
Annual Tax Amount $4,302
Tax Year 2019
Contingent None
Lot Size 8,712 Sqft
Acres 0.2
Lot Dimensions 75 x 114 x 75 x 121
Property Description
An incredible Robbinsdale rambler only blocks from Victory Memorial Parkway and Crystal Lake! 4 bedrooms with 3 on the main floor, 3 bathrooms, and an attached car garage. Main floor features a master bedroom with updated bath ensuite and all new flooring in the bedrooms! Master bathroom fully updated including tile flooring, double sink, glass countertop, tiled walk in shower, and glass door. Step inside the front door to a living room with white oak hardwood floors and a gas fireplace. The kitchen has tile flooring, granite countertops, double sink, and dishwasher. All appliances are stainless steel, plus a professionally cleaned range hood, and personally picked by a chef! New gas line ran to install high-end gas stove and double oven. Brand new carpeting installed in basement and new paint. A heated four season porch connects the garage to home. Tons of natural light! Extra storage in laundry room and via pantry, front entry closet, and linen closets.
Location
State MN
County Hennepin
Zoning Residential-Single Family
Rooms
Basement Block, Egress Window(s), Finished, Full, Storage Space
Dining Room Living/Dining Room, Separate/Formal Dining Room
Interior
Heating Baseboard, Forced Air
Cooling Central Air
Fireplaces Number 1
Fireplaces Type Gas, Living Room
Fireplace Yes
Appliance Dishwasher, Dryer, Exhaust Fan, Gas Water Heater, Microwave, Range, Refrigerator, Washer, Water Softener Owned
Exterior
Parking Features Attached Garage, Concrete
Garage Spaces 1.0
Fence Partial, Wire
Pool None
Roof Type Asphalt
Building
Lot Description Tree Coverage - Light
Story One
Foundation 1364
Sewer City Sewer/Connected
Water City Water/Connected
Level or Stories One
Structure Type Brick/Stone, Metal Siding
New Construction false
Schools
School District Robbinsdale
Read Less
Want to know what your home might be worth? Contact us for a FREE valuation!

Our team is ready to help you sell your home for the highest possible price ASAP






