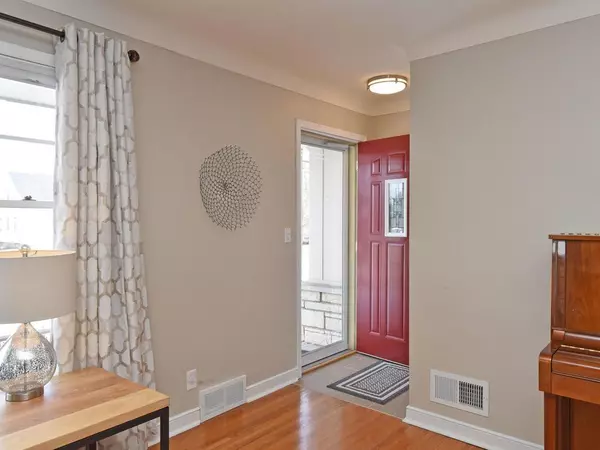$447,500
$424,900
5.3%For more information regarding the value of a property, please contact us for a free consultation.
1920 Beechwood AVE Saint Paul, MN 55116
4 Beds
2 Baths
2,436 SqFt
Key Details
Sold Price $447,500
Property Type Single Family Home
Sub Type Single Family Residence
Listing Status Sold
Purchase Type For Sale
Square Footage 2,436 sqft
Price per Sqft $183
Subdivision Highview Add
MLS Listing ID 5492508
Sold Date 04/13/20
Bedrooms 4
Full Baths 1
Three Quarter Bath 1
Year Built 1952
Annual Tax Amount $4,978
Tax Year 2019
Contingent None
Lot Size 7,840 Sqft
Acres 0.18
Lot Dimensions 60X135
Property Description
Look no further! This Highland Park stunner is the one you have been waiting for. Desirable open concept on the main floor complete with gleaming hardwood floors, an oversized dining room, comfortable living room with gas fireplace, a sun room you are going to love hanging out in, and three bedrooms on one level. Totally renovated kitchen with new cabinets, Corian countertops, stainless steel appliances, stylish backsplash, tile flooring and a wine fridge. Beautifully updated baths, newer furnace and A/C, lower level fourth bedroom with large closet, and a huge family room with new wet bar. Lovely spaces throughout the home, as well as the backyard, that are perfect for relaxing and entertaining. Unbeatable location, walk to the village shops and restaurants, close to schools and parks as well as easy access to both downtowns and the airport. Come see it today!
Location
State MN
County Ramsey
Zoning Residential-Single Family
Rooms
Basement Daylight/Lookout Windows, Drain Tiled, Egress Window(s), Finished, Full, Sump Pump
Dining Room Breakfast Area, Eat In Kitchen, Kitchen/Dining Room, Separate/Formal Dining Room
Interior
Heating Forced Air
Cooling Central Air
Fireplaces Number 1
Fireplaces Type Gas, Living Room
Fireplace Yes
Appliance Dishwasher, Disposal, Dryer, Exhaust Fan, Microwave, Range, Refrigerator, Washer
Exterior
Parking Features Detached, Garage Door Opener
Garage Spaces 2.0
Fence Partial, Privacy
Pool None
Roof Type Age Over 8 Years, Asphalt
Building
Lot Description Public Transit (w/in 6 blks), Tree Coverage - Light
Story One
Foundation 1350
Sewer City Sewer/Connected
Water City Water/Connected
Level or Stories One
Structure Type Brick/Stone, Wood Siding
New Construction false
Schools
School District St. Paul
Read Less
Want to know what your home might be worth? Contact us for a FREE valuation!

Our team is ready to help you sell your home for the highest possible price ASAP





