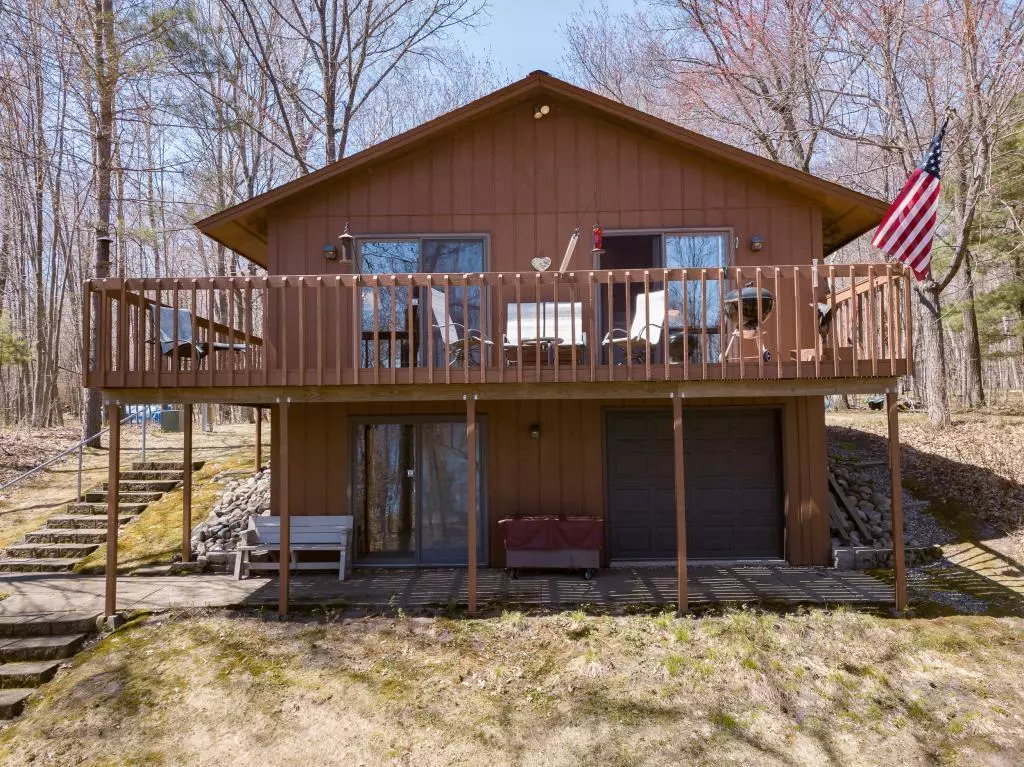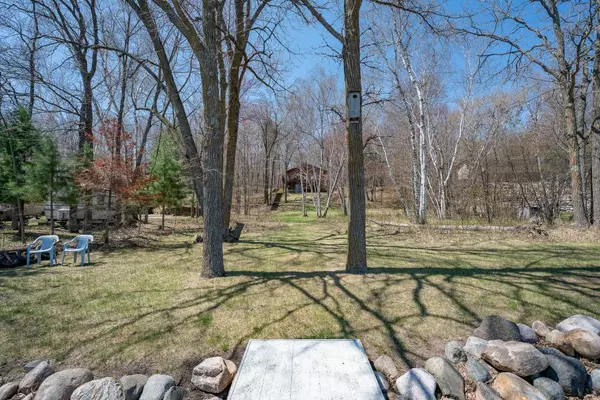$325,000
$339,000
4.1%For more information regarding the value of a property, please contact us for a free consultation.
27714 Ridgewood DR Merrifield, MN 56465
3 Beds
2 Baths
1,466 SqFt
Key Details
Sold Price $325,000
Property Type Single Family Home
Sub Type Single Family Residence
Listing Status Sold
Purchase Type For Sale
Square Footage 1,466 sqft
Price per Sqft $221
Subdivision 1St Add Ridgewood Estates
MLS Listing ID 5563660
Sold Date 07/08/20
Bedrooms 3
Three Quarter Bath 2
Year Built 1979
Annual Tax Amount $1,997
Tax Year 2020
Contingent None
Lot Size 1.060 Acres
Acres 1.06
Lot Dimensions 100 x 383 x 119 x 416
Property Description
Move right into this turn-key 3 bedroom, 2 bath walk-out cabin on the gold coast of Upper Mission Lake. This well maintained, charming cabin has an open floor plan with vaulted cedar ceilings and walls, two sliding glass doors onto a 30' x 8' lakeside deck with spectacular views of beautiful Upper Mission Lake. The 18' x 11' lakeside storage area is perfect for holding all of your water toys and fishing gear. This cabin has central air, forced air (natural gas) furnace and a back-up electric baseboard heating system as well as a free-standing wood stove to curl up next to on a snowy winter evening. The lot is private with over an acre of land and 100' of rip-rap shoreline. The gradual elevations to the great sand lake bottom is perfect for swimmers and boaters. Enjoy over 1600 acres of the Upper and Lower Mission Lake chain which is known for its excellent fishing and boating while being close to Crosslake, Breezy Point and all the area has to offer.
Location
State MN
County Crow Wing
Zoning Residential-Single Family
Body of Water Upper Mission
Lake Name Mission
Rooms
Basement Block, Finished, Storage Space, Walkout
Dining Room Breakfast Area, Kitchen/Dining Room
Interior
Heating Baseboard, Forced Air, Wood Stove
Cooling Central Air
Fireplaces Number 1
Fireplaces Type Free Standing, Wood Burning Stove
Fireplace Yes
Appliance Dishwasher, Dryer, Electric Water Heater, Exhaust Fan, Microwave, Range, Refrigerator, Washer, Water Softener Owned
Exterior
Parking Features Gravel
Waterfront Description Lake Front
View East, Lake, Panoramic
Roof Type Age Over 8 Years, Asphalt
Road Frontage No
Building
Lot Description Tree Coverage - Medium, Underground Utilities
Story One
Foundation 832
Sewer Private Sewer, Tank with Drainage Field
Water Private, Sand Point, Well
Level or Stories One
Structure Type Wood Siding
New Construction false
Schools
School District Crosby-Ironton
Read Less
Want to know what your home might be worth? Contact us for a FREE valuation!

Our team is ready to help you sell your home for the highest possible price ASAP






