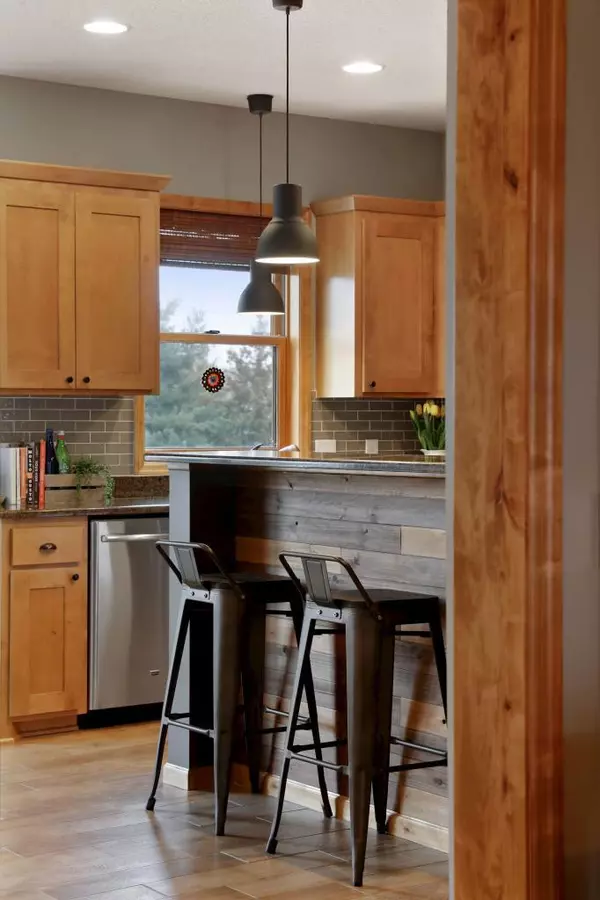$500,000
$500,000
For more information regarding the value of a property, please contact us for a free consultation.
1380 Whistler Point CIR Woodbury, MN 55129
5 Beds
4 Baths
3,110 SqFt
Key Details
Sold Price $500,000
Property Type Single Family Home
Sub Type Single Family Residence
Listing Status Sold
Purchase Type For Sale
Square Footage 3,110 sqft
Price per Sqft $160
Subdivision Dancing Waters
MLS Listing ID 5509500
Sold Date 06/08/20
Bedrooms 5
Full Baths 2
Half Baths 1
Three Quarter Bath 1
HOA Fees $80/mo
Year Built 2010
Annual Tax Amount $4,389
Tax Year 2019
Contingent None
Lot Size 0.290 Acres
Acres 0.29
Lot Dimensions 55x74x125x36x173
Property Description
Exceptional 2 story walkout in the highly desired Dancing Waters neighborhood. High-end finishes and thoughtful design throughout. The main floor features a living room with gas fireplace, open kitchen with large island, den/office and laundry.
4 bedrooms up including owner’s suite w/full bath and walk-in closet.
Retreat to the lower level where you will find a large family room, additional 5th bedroom, full bath and plenty of storage. Enjoy the large, professionally landscaped yard from the front porch, upper deck or walk out to the fire pit.
Dancing Waters residents enjoy the many paths, private Central Park featuring a swimming pool, putting green, volleyball area, basketball courts, creative playscape, picnic shelter and perennial gardens.
Location
State MN
County Washington
Zoning Residential-Single Family
Rooms
Basement Drain Tiled, Full, Partially Finished, Sump Pump, Walkout
Interior
Heating Forced Air
Cooling Central Air
Fireplaces Number 1
Fireplaces Type Living Room
Fireplace Yes
Appliance Air-To-Air Exchanger, Dishwasher, Disposal, Microwave, Range, Refrigerator, Water Softener Owned
Exterior
Parking Features Attached Garage
Garage Spaces 3.0
Fence Invisible
Roof Type Asphalt
Building
Lot Description Tree Coverage - Light
Story Two
Foundation 1126
Sewer City Sewer/Connected
Water City Water/Connected
Level or Stories Two
Structure Type Fiber Cement
New Construction false
Schools
School District Stillwater
Others
HOA Fee Include Professional Mgmt, Trash, Shared Amenities
Read Less
Want to know what your home might be worth? Contact us for a FREE valuation!

Our team is ready to help you sell your home for the highest possible price ASAP






