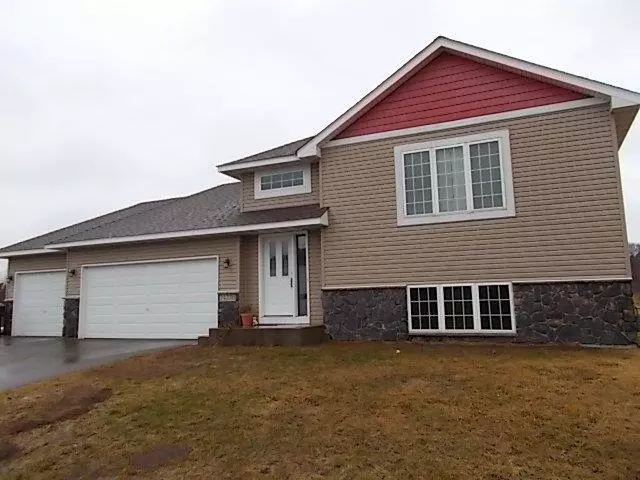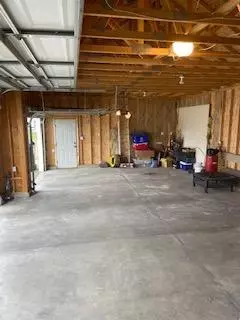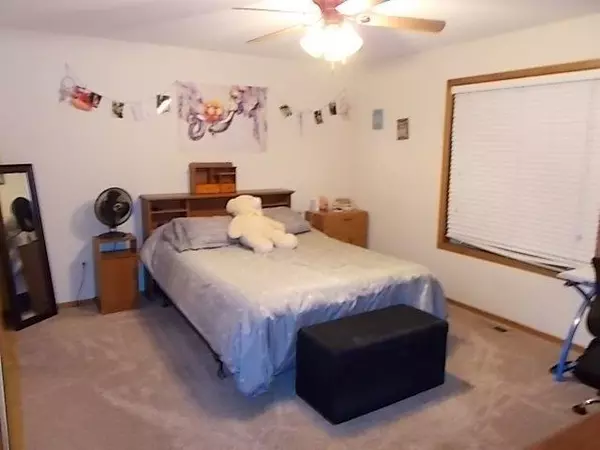$230,000
$230,000
For more information regarding the value of a property, please contact us for a free consultation.
24230 Pierce ST NE East Bethel, MN 55005
2 Beds
1 Bath
1,112 SqFt
Key Details
Sold Price $230,000
Property Type Single Family Home
Sub Type Single Family Residence
Listing Status Sold
Purchase Type For Sale
Square Footage 1,112 sqft
Price per Sqft $206
Subdivision Whispering Aspen
MLS Listing ID 5509870
Sold Date 05/20/20
Bedrooms 2
Full Baths 1
Year Built 2012
Annual Tax Amount $2,239
Tax Year 2019
Contingent None
Lot Size 0.500 Acres
Acres 0.5
Lot Dimensions 176 x 110 x 112 x 134
Property Description
Very Nice Open Floor Plan Split Entry Home with Large Foyer, Vaulted Ceilings, Beautiful Kitchen with loads of Cabinets, Stainless Appliances, Center Island, Pantry, Roll-out Shelving, Lazy Susan, and much more. Rough in for second bath and huge unfinished basement to customize to your tastes. Lets not forget about the large 3 car attached garage, Big Patio, and Good size lot conveniently located adjoining a grassy field, views to the north of a pond, and just far enough off highway 65 for No highway noise but easy access for nice commute. This Development also offers a Community Center to reserve for family gatherings and parties, Basketball and Tennis Courts, as well as several parks for kids and pets to run and play all with No association fee. A Like New Home ready for you to move in and enjoy. Set up a Showing Today!
Location
State MN
County Anoka
Zoning Residential-Single Family
Rooms
Family Room Community Room
Basement Block, Daylight/Lookout Windows, Drain Tiled, Drainage System, Full, Unfinished
Dining Room Breakfast Area, Eat In Kitchen, Informal Dining Room, Kitchen/Dining Room
Interior
Heating Forced Air
Cooling Central Air
Fireplace No
Appliance Air-To-Air Exchanger, Dishwasher, Dryer, Exhaust Fan, Gas Water Heater, Microwave, Range, Refrigerator, Wall Oven, Washer
Exterior
Parking Features Attached Garage, Asphalt, Garage Door Opener
Garage Spaces 3.0
Roof Type Age 8 Years or Less, Asphalt
Building
Lot Description Tree Coverage - Light
Story Split Entry (Bi-Level)
Foundation 1112
Sewer City Sewer/Connected
Water City Water/Connected
Level or Stories Split Entry (Bi-Level)
Structure Type Brick/Stone, Vinyl Siding
New Construction false
Schools
School District St. Francis
Read Less
Want to know what your home might be worth? Contact us for a FREE valuation!

Our team is ready to help you sell your home for the highest possible price ASAP






