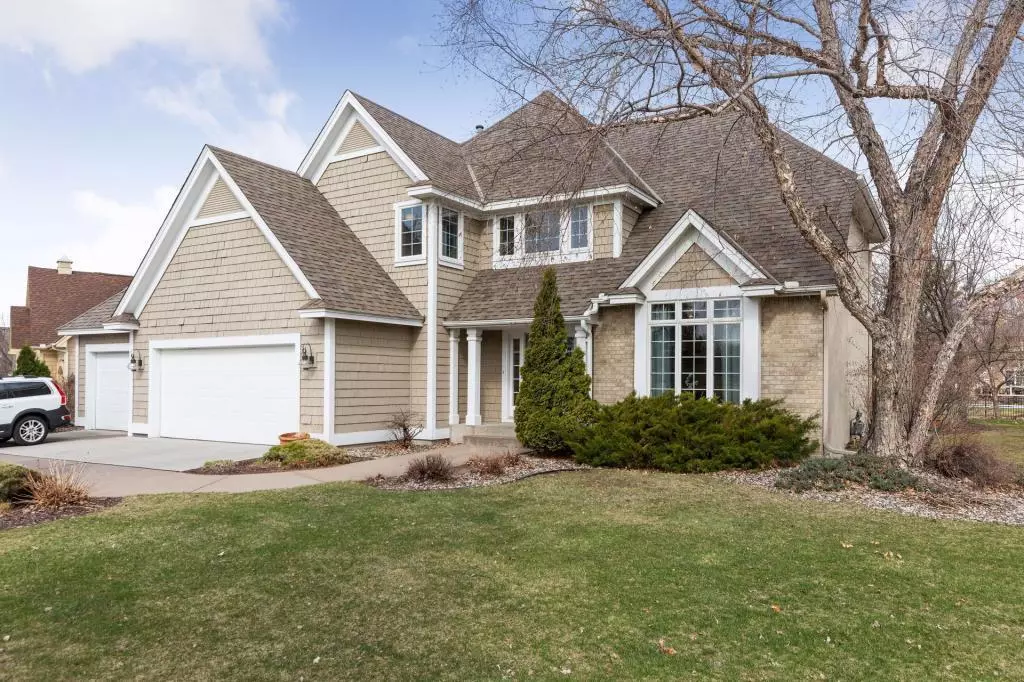$479,000
$489,900
2.2%For more information regarding the value of a property, please contact us for a free consultation.
3384 Williamsburg Pkwy Woodbury, MN 55129
5 Beds
4 Baths
3,634 SqFt
Key Details
Sold Price $479,000
Property Type Single Family Home
Sub Type Single Family Residence
Listing Status Sold
Purchase Type For Sale
Square Footage 3,634 sqft
Price per Sqft $131
Subdivision Wedgewood Park
MLS Listing ID 5540617
Sold Date 05/29/20
Bedrooms 5
Full Baths 2
Half Baths 1
Three Quarter Bath 1
HOA Fees $36/ann
Year Built 1994
Annual Tax Amount $6,448
Tax Year 2020
Contingent None
Lot Size 0.390 Acres
Acres 0.39
Lot Dimensions 104x167x101x166
Property Description
Charming 2-story in the desired Wedgewood Park right across the street from walking path and park. Golf course community includes a clubhouse, restaurant and banquet facility. Enjoy the remodeled kitchen with cherry cabinets, high end stainless steel appliances, Subzero/Wolf gas range, granite counters, wood floors throughout main level, enamel trim in Owners Suite, enamel trim in dining/living room with dramatic vault, fireplace with built-ins, maple trim, 6 panel doors, knockdown ceiling, exterior paint within 5 years. Lower level great room space with media center, billiard area, built-in cabinets with fridge, fireplace, 5th bedroom and 3/4 bath, transom windows, great storage. Concrete driveway, newer hot water heater, radon mitigation system, irrigation, gutters, newer parts in A/C. Beautifully landscaped, mature trees, paver patio for all that outdoor entertaining. Custom home built by Kise. East Ridge HS.
Location
State MN
County Washington
Zoning Residential-Single Family
Rooms
Basement Daylight/Lookout Windows, Drain Tiled, Egress Window(s), Finished, Full, Sump Pump
Dining Room Breakfast Bar, Breakfast Area, Eat In Kitchen, Informal Dining Room, Separate/Formal Dining Room
Interior
Heating Forced Air, Fireplace(s)
Cooling Central Air
Fireplaces Number 2
Fireplaces Type Amusement Room, Family Room, Gas
Fireplace Yes
Appliance Air-To-Air Exchanger, Disposal, Dryer, Microwave, Range, Refrigerator, Wall Oven, Washer, Water Softener Owned
Exterior
Parking Features Attached Garage, Concrete, Garage Door Opener
Garage Spaces 3.0
Roof Type Age Over 8 Years,Asphalt,Pitched
Building
Lot Description Corner Lot, Tree Coverage - Medium
Story Two
Foundation 1346
Sewer City Sewer/Connected
Water City Water/Connected
Level or Stories Two
Structure Type Brick/Stone,Cedar,Stucco
New Construction false
Schools
School District South Washington County
Others
HOA Fee Include Other,Professional Mgmt
Read Less
Want to know what your home might be worth? Contact us for a FREE valuation!

Our team is ready to help you sell your home for the highest possible price ASAP






