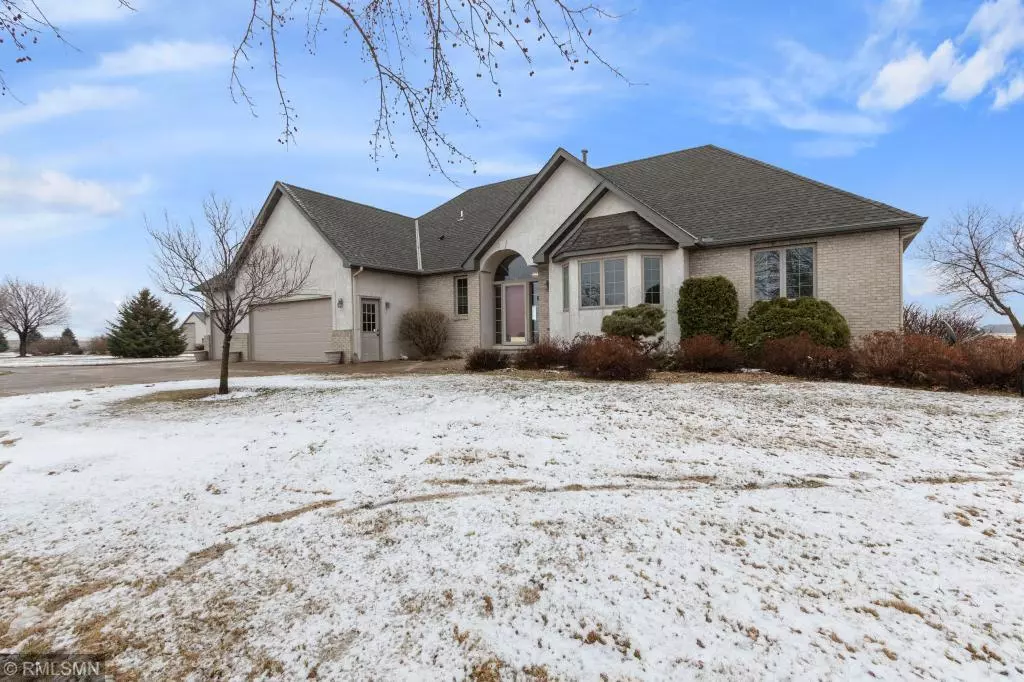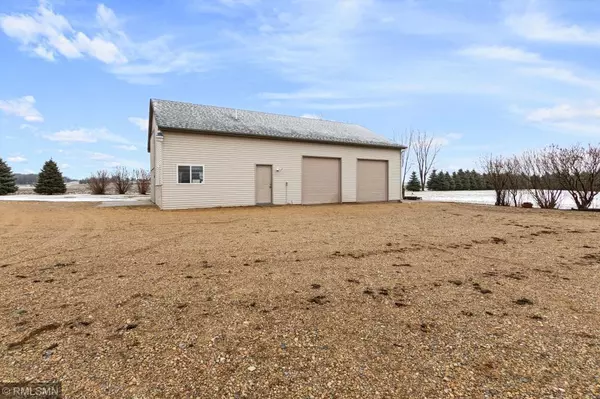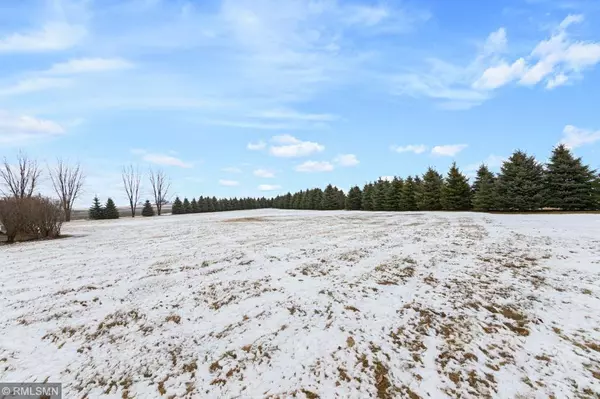$629,000
$629,000
For more information regarding the value of a property, please contact us for a free consultation.
15544 Goodwin AVE Hastings, MN 55033
4 Beds
4 Baths
3,648 SqFt
Key Details
Sold Price $629,000
Property Type Single Family Home
Sub Type Single Family Residence
Listing Status Sold
Purchase Type For Sale
Square Footage 3,648 sqft
Price per Sqft $172
MLS Listing ID 5542212
Sold Date 07/22/20
Bedrooms 4
Full Baths 2
Half Baths 1
Three Quarter Bath 1
Year Built 1995
Annual Tax Amount $3,943
Tax Year 2019
Contingent None
Lot Size 5.750 Acres
Acres 5.75
Lot Dimensions 660x1001x757
Property Description
A true country gem set on 5.75 acres close to city limits and Hwy 52. Quality throughout with abundance of space. 9' ceilings and vaults, oak hardwoods, 6 panel doors, 4-season porch, numerous transom windows granting natural light on all levels. Renewal by Anderson Windows new in past 5 years, Roof new in past 10 years, Hot Water Heater 3 yrs old, SS appliances and marble countertops in spacious eat in Kitchen. French doors to Master Suite with ensuite bath, coffin ceiling & walk in closet. Brick front with stucco on remaining 3 sides of homes, stamped colored concrete driveway and front stoop, exposed aggregate patio off lower level to beatiful pine tree covered lawn. 3 car attached garage, insulated. Mud room off garage with laundry. 30 x 50 Outbuilding (stick frame built) with concrete floor, insulated, heated with office and 1/2 bath. Outbuilding has it's own septic system and hotwater heater. Nothing spared in this exquisite country home!
Location
State MN
County Dakota
Zoning Residential-Single Family
Rooms
Basement Block, Drain Tiled, Egress Window(s), Finished, Full, Walkout
Dining Room Eat In Kitchen, Informal Dining Room, Kitchen/Dining Room
Interior
Heating Forced Air
Cooling Central Air
Fireplaces Number 1
Fireplaces Type Gas, Living Room, Stone
Fireplace Yes
Appliance Dishwasher, Dryer, Humidifier, Gas Water Heater, Water Osmosis System, Iron Filter, Microwave, Range, Refrigerator, Washer, Water Softener Owned
Exterior
Parking Features Attached Garage, Concrete, Garage Door Opener, Insulated Garage
Garage Spaces 3.0
Fence None
Pool None
Roof Type Age Over 8 Years, Asphalt, Pitched
Building
Lot Description Tree Coverage - Medium
Story One
Foundation 1919
Sewer Private Sewer, Tank with Drainage Field
Water Private
Level or Stories One
Structure Type Brick/Stone, Stucco
New Construction false
Schools
School District Hastings
Others
Restrictions None
Read Less
Want to know what your home might be worth? Contact us for a FREE valuation!

Our team is ready to help you sell your home for the highest possible price ASAP






