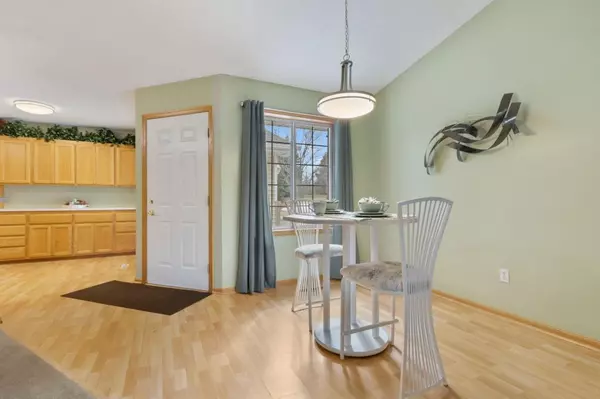$234,500
$234,440
For more information regarding the value of a property, please contact us for a free consultation.
8513 Stratford LN Brooklyn Park, MN 55443
2 Beds
2 Baths
1,428 SqFt
Key Details
Sold Price $234,500
Property Type Townhouse
Sub Type Townhouse Quad/4 Corners
Listing Status Sold
Purchase Type For Sale
Square Footage 1,428 sqft
Price per Sqft $164
Subdivision Garden Villas Of Edinburgh
MLS Listing ID 5544378
Sold Date 06/04/20
Bedrooms 2
Full Baths 1
Three Quarter Bath 1
HOA Fees $210/mo
Year Built 1995
Annual Tax Amount $2,505
Tax Year 2019
Contingent None
Lot Size 3,920 Sqft
Acres 0.09
Lot Dimensions 68x55
Property Description
Welcome to this spacious open airy one level town home with vaulted ceilings in the Living room and Sun Room!
New features include: 2020- Hot water heater, street and driveway plans for 2020 by the association. 2019- new furnace, central air, sink and faucets,most light fixtures and new DR drapes. Upgraded features since the home was purchase: New full wall of cabinets in the kitchen, Linen closet in hallway and Master Bath counter and linen added. The kitchen shows off many cabinets with a breakfast bar and newer laminate floors in kitchen,dining, hall and laundry rm. The dining is open to the living Rm. and the sun porch just off the living room! The master bedroom has a 10x8 master bath with separate shower and tub along with walk-in closet! The 2nd Bedroom has double glass door, and there is also a den/bonus room off the laundry rm great for home office or storage.The garage was completely finished-2019. Great location, close to necessity shopping,walking and biking trail!
Location
State MN
County Hennepin
Zoning Residential-Single Family
Rooms
Basement Slab
Dining Room Eat In Kitchen, Kitchen/Dining Room, Separate/Formal Dining Room
Interior
Heating Forced Air
Cooling Central Air
Fireplace No
Appliance Dishwasher, Disposal, Dryer, Microwave, Range, Refrigerator, Washer
Exterior
Parking Features Attached Garage, Asphalt, Garage Door Opener
Garage Spaces 2.0
Roof Type Age 8 Years or Less, Asphalt
Building
Lot Description Tree Coverage - Medium
Story One
Foundation 1428
Sewer City Sewer/Connected
Water City Water/Connected
Level or Stories One
Structure Type Brick/Stone, Vinyl Siding
New Construction false
Schools
School District Anoka-Hennepin
Others
HOA Fee Include Maintenance Structure, Hazard Insurance, Lawn Care, Maintenance Grounds, Professional Mgmt, Trash, Snow Removal
Restrictions Pets - Cats Allowed,Pets - Dogs Allowed
Read Less
Want to know what your home might be worth? Contact us for a FREE valuation!

Our team is ready to help you sell your home for the highest possible price ASAP






