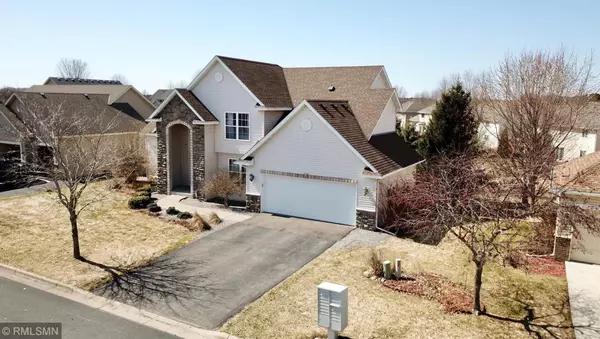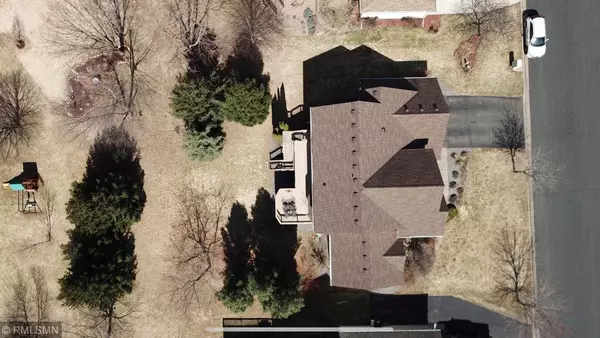$360,000
$360,000
For more information regarding the value of a property, please contact us for a free consultation.
3622 Century DR Hastings, MN 55033
4 Beds
3 Baths
2,676 SqFt
Key Details
Sold Price $360,000
Property Type Single Family Home
Sub Type Single Family Residence
Listing Status Sold
Purchase Type For Sale
Square Footage 2,676 sqft
Price per Sqft $134
MLS Listing ID 5548041
Sold Date 08/31/20
Bedrooms 4
Full Baths 2
Half Baths 1
HOA Fees $8/ann
Year Built 2002
Annual Tax Amount $4,456
Tax Year 2020
Contingent None
Lot Size 0.260 Acres
Acres 0.26
Lot Dimensions 80 x 138 x 70 x 150
Property Description
After last inspection seller has made several repairs: Siding, trim, landscaping, etc. Here is your chance,don't miss out !! Back on the market, fantastic home, bright, open and spacious! Lots of windows with custom window treatments. Beautiful built-in cabinets & shelving in LR around gas fireplace. Built-in hutch and desk area in kitchen area along with large center island. Sliding doors are part of bay windows out to composite deck off dining area. Large Master has huge walk in closet and it's own bath with separate tub and shower. Rough in for additional bath in LL. Finish LL family room with walk out and additional lower level Bdrm to add equity. New furnace 2020. New garage door in 2019. Close to parks and walking paths. $100.00 yearly Association dues are for park areas and paths. No covid or exposure at property. Due to covid-19 concern, wipes and gloves available at property for showings. Please use sparingly! Serious buyers and no children at showings.
Location
State MN
County Dakota
Zoning Residential-Single Family
Rooms
Basement Block, Drain Tiled, Egress Window(s), Full, Partially Finished, Sump Pump, Walkout
Dining Room Informal Dining Room, Kitchen/Dining Room
Interior
Heating Forced Air
Cooling Central Air
Fireplaces Number 1
Fireplaces Type Gas, Living Room
Fireplace Yes
Appliance Air-To-Air Exchanger, Dishwasher, Microwave, Range, Refrigerator, Water Softener Owned
Exterior
Parking Features Attached Garage, Asphalt, Garage Door Opener, Insulated Garage
Garage Spaces 2.0
Fence None
Pool None
Roof Type Age Over 8 Years, Asphalt
Building
Lot Description Irregular Lot, Tree Coverage - Medium, Underground Utilities
Story One and One Half
Foundation 1564
Sewer City Sewer/Connected
Water City Water/Connected
Level or Stories One and One Half
Structure Type Brick/Stone, Metal Siding, Vinyl Siding
New Construction false
Schools
School District Hastings
Others
HOA Fee Include Other
Read Less
Want to know what your home might be worth? Contact us for a FREE valuation!

Our team is ready to help you sell your home for the highest possible price ASAP






