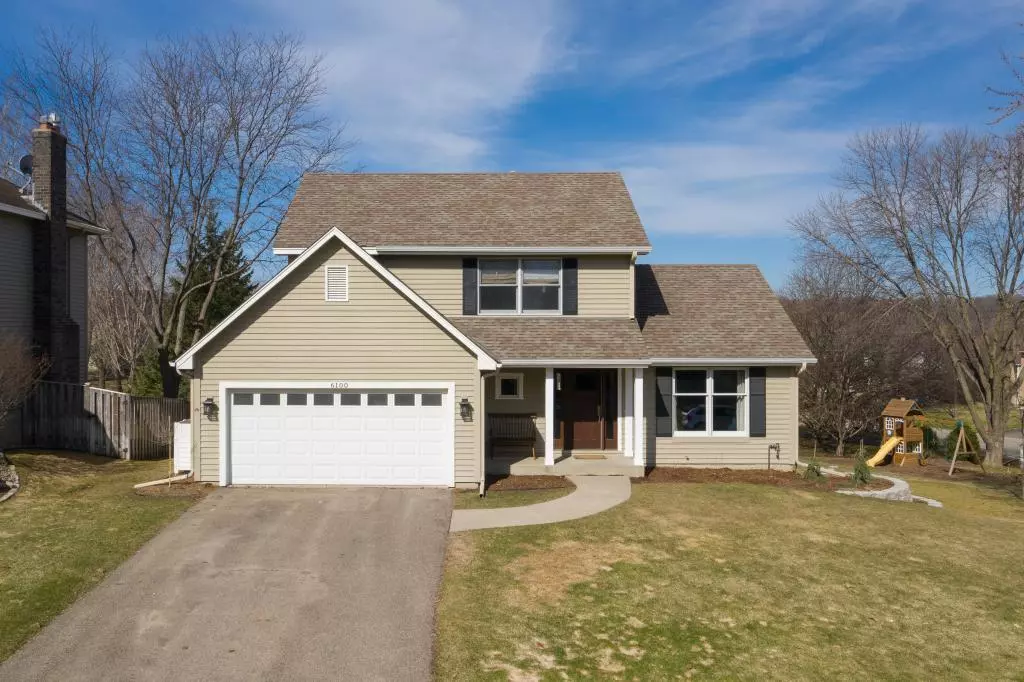$510,000
$510,000
For more information regarding the value of a property, please contact us for a free consultation.
6100 McKinley CIR Shorewood, MN 55331
4 Beds
3 Baths
2,773 SqFt
Key Details
Sold Price $510,000
Property Type Single Family Home
Sub Type Single Family Residence
Listing Status Sold
Purchase Type For Sale
Square Footage 2,773 sqft
Price per Sqft $183
Subdivision Mckinley Place At Near Mountai
MLS Listing ID 5547597
Sold Date 05/15/20
Bedrooms 4
Full Baths 1
Half Baths 1
Three Quarter Bath 1
Year Built 1988
Annual Tax Amount $5,148
Tax Year 2020
Contingent None
Lot Size 0.300 Acres
Acres 0.3
Lot Dimensions 146x121x106x94
Property Description
Absolutely Amazing Renovation! Stunning Finishes, Design, Details and Workmanship combine to give you the Home of Your Dreams! Living Room with Adjoining Office and Front Facing Window, Gorgeous Kitchen Remodel Features Cambria Quartz C.tops, White Cabinetry, Huge Center Island and Prof. Gas Stove! Adjacent Family Room could be on the Cover of Magazines! Beautiful Beamed Ceilings, Hardwood Flooring, Fireplace and more! Owner's Suite offers Accent Wall, Vaulted Ceiling and Access to the Renovated Bath. All Upper Bedroom Closets have Custom Built-ins. Recently Finished Lower Level offers Fpl, Entertaining Bar, Bedroom and Bath! Entire Home offers: Gorgeous Lighting, New Trimwork, New Doors and Hardware, Perfect Paint Colors and Fun Tile Choices plus Walnut Hardwood Flooring. Enjoy Updated Composite Decking, New Patio & Sprinklers. Cul-de-sac Location in Mkt Schools, Wonderful Location for Commuters. Hot tub is excluded from this transaction.
Location
State MN
County Hennepin
Zoning Residential-Single Family
Rooms
Basement Daylight/Lookout Windows, Drain Tiled, Finished, Full
Dining Room Breakfast Bar, Eat In Kitchen, Informal Dining Room, Kitchen/Dining Room
Interior
Heating Forced Air
Cooling Central Air
Fireplaces Number 2
Fireplaces Type Amusement Room, Family Room
Fireplace Yes
Appliance Dishwasher, Dryer, Exhaust Fan, Gas Water Heater, Microwave, Range, Refrigerator, Washer
Exterior
Parking Features Attached Garage
Garage Spaces 2.0
Roof Type Age Over 8 Years
Building
Lot Description Corner Lot, Tree Coverage - Light, Underground Utilities
Story Two
Foundation 1174
Sewer City Sewer/Connected
Water City Water/Connected
Level or Stories Two
Structure Type Cedar, Wood Siding
New Construction false
Schools
School District Minnetonka
Read Less
Want to know what your home might be worth? Contact us for a FREE valuation!

Our team is ready to help you sell your home for the highest possible price ASAP






