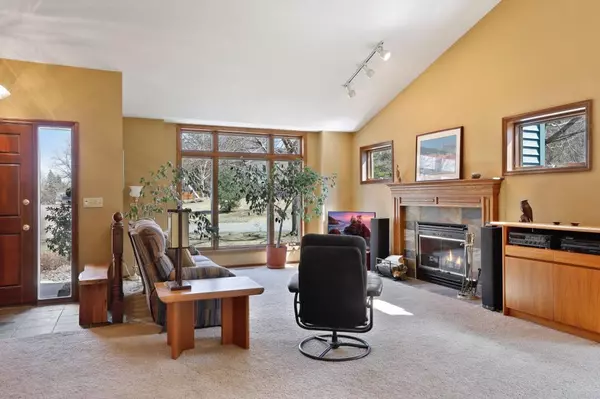$351,000
$339,900
3.3%For more information regarding the value of a property, please contact us for a free consultation.
3981 Woodview DR Vadnais Heights, MN 55127
3 Beds
3 Baths
2,628 SqFt
Key Details
Sold Price $351,000
Property Type Single Family Home
Sub Type Single Family Residence
Listing Status Sold
Purchase Type For Sale
Square Footage 2,628 sqft
Price per Sqft $133
Subdivision Wood Ridge Add 2
MLS Listing ID 5546023
Sold Date 06/16/20
Bedrooms 3
Full Baths 2
Three Quarter Bath 1
Year Built 1986
Annual Tax Amount $4,994
Tax Year 2020
Contingent None
Lot Size 0.300 Acres
Acres 0.3
Lot Dimensions 36+x56+x148+x75+x146+
Property Description
Spacious 4 level home on a quiet street backing up to Vadnais-Snail Lakes Regional Park with over 800 acres of woods and water. Awesome, secluded views looking out to the large backyard. Sun splashed vaulted living room with wood burning fireplace. 14' ceilings in the kitchen and dining areas. Kitchen has transom windows, granite counter tops, stainless appliances and walks out to multi-level deck. Master bedroom with a private 3/4 bath and an abundance of windows overlooking the back yard. Two additional bedrooms and a full bath on the upper level too. Massive family room with gas fireplace, engineered wood floors and three 8' patio doors bringing the beautiful view in back into the home. 3rd level also provides a full bath and a large, (unfinished), laundry room. 4th level is currently being used as a huge wood shop, but would accommodate a 4th bedroom and still have plenty of space for theater room/hobby/storage. Great, quiet neighborhood! New roof 2018, new siding 2019!
Location
State MN
County Ramsey
Zoning Residential-Single Family
Rooms
Basement Block, Daylight/Lookout Windows, Drain Tiled, Egress Window(s), Full, Partially Finished, Sump Pump, Walkout
Interior
Heating Forced Air, Fireplace(s)
Cooling Central Air
Fireplaces Number 2
Fireplaces Type Family Room, Gas, Living Room, Wood Burning
Fireplace Yes
Appliance Dishwasher, Dryer, Humidifier, Microwave, Range, Refrigerator, Washer, Water Softener Owned
Exterior
Garage Attached Garage, Asphalt
Garage Spaces 2.0
Roof Type Age 8 Years or Less, Asphalt
Building
Lot Description Property Adjoins Public Land, Tree Coverage - Light
Story Four or More Level Split
Foundation 1376
Sewer City Sewer/Connected
Water City Water/Connected
Level or Stories Four or More Level Split
Structure Type Vinyl Siding
New Construction false
Schools
School District White Bear Lake
Read Less
Want to know what your home might be worth? Contact us for a FREE valuation!

Our team is ready to help you sell your home for the highest possible price ASAP






