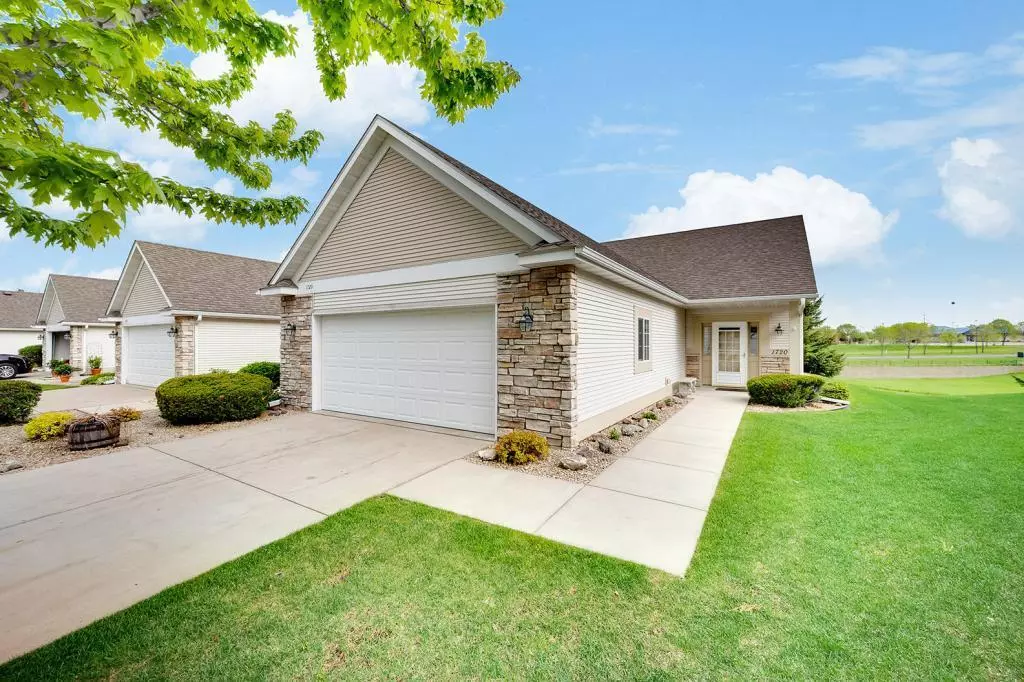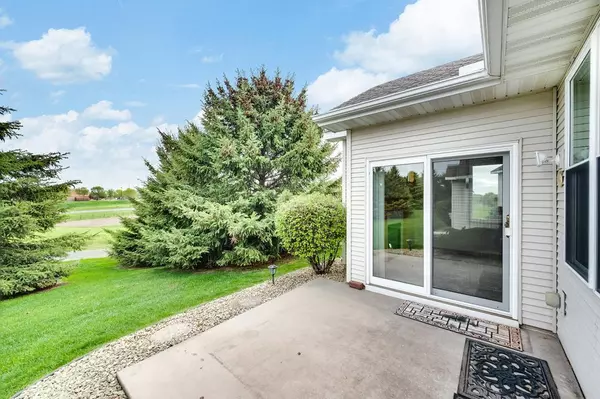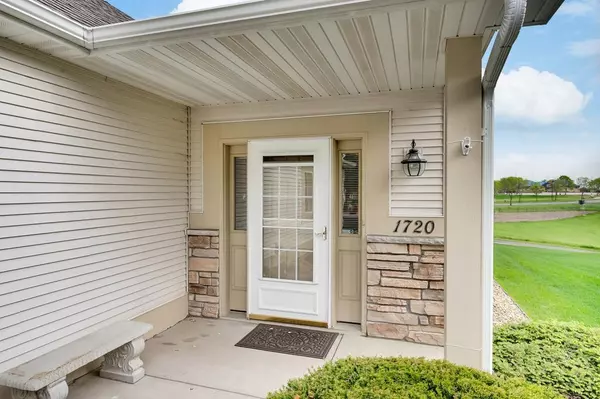$269,900
$269,900
For more information regarding the value of a property, please contact us for a free consultation.
1720 14th CT W Hastings, MN 55033
2 Beds
2 Baths
1,576 SqFt
Key Details
Sold Price $269,900
Property Type Townhouse
Sub Type Townhouse Side x Side
Listing Status Sold
Purchase Type For Sale
Square Footage 1,576 sqft
Price per Sqft $171
Subdivision Summit Heights
MLS Listing ID 5569087
Sold Date 06/26/20
Bedrooms 2
Full Baths 1
Three Quarter Bath 1
HOA Fees $169/mo
Year Built 2003
Annual Tax Amount $2,570
Tax Year 2020
Contingent None
Lot Size 6,098 Sqft
Acres 0.14
Lot Dimensions 26x125x69x116
Property Description
One level End Unit Townhome in Desirable West side location! Nice townhome with Sunroom backed to walking path with no homes behind you. Sunroom has a gas fireplace with private patio off it. Good-sized living room with area you could use for dining as well as the dinette off the kitchen. Large Kitchen with lots of counter space. Master bedroom has a walk-in closet and private bath. Walk-in closet in 2nd Bedroom as well. Large laundry room off the garage. Garage is extra wide and deep and has a workshop. Water Heater new in 2018. Concrete Driveway. Great location in a cul-de-sac – close to shopping.
Location
State MN
County Dakota
Zoning Residential-Single Family
Rooms
Basement None
Dining Room Eat In Kitchen, Living/Dining Room
Interior
Heating Forced Air
Cooling Central Air
Fireplaces Number 1
Fireplaces Type Family Room, Gas
Fireplace Yes
Appliance Dishwasher, Disposal, Dryer, Microwave, Range, Refrigerator, Washer, Water Softener Owned
Exterior
Parking Features Attached Garage, Garage Door Opener
Garage Spaces 2.0
Building
Lot Description Tree Coverage - Medium
Story One
Foundation 1576
Sewer City Sewer/Connected
Water City Water/Connected
Level or Stories One
Structure Type Brick/Stone,Vinyl Siding
New Construction false
Schools
School District Hastings
Others
HOA Fee Include Hazard Insurance,Lawn Care,Maintenance Grounds,Snow Removal
Restrictions Mandatory Owners Assoc,Pets - Cats Allowed,Pets - Dogs Allowed
Read Less
Want to know what your home might be worth? Contact us for a FREE valuation!

Our team is ready to help you sell your home for the highest possible price ASAP






