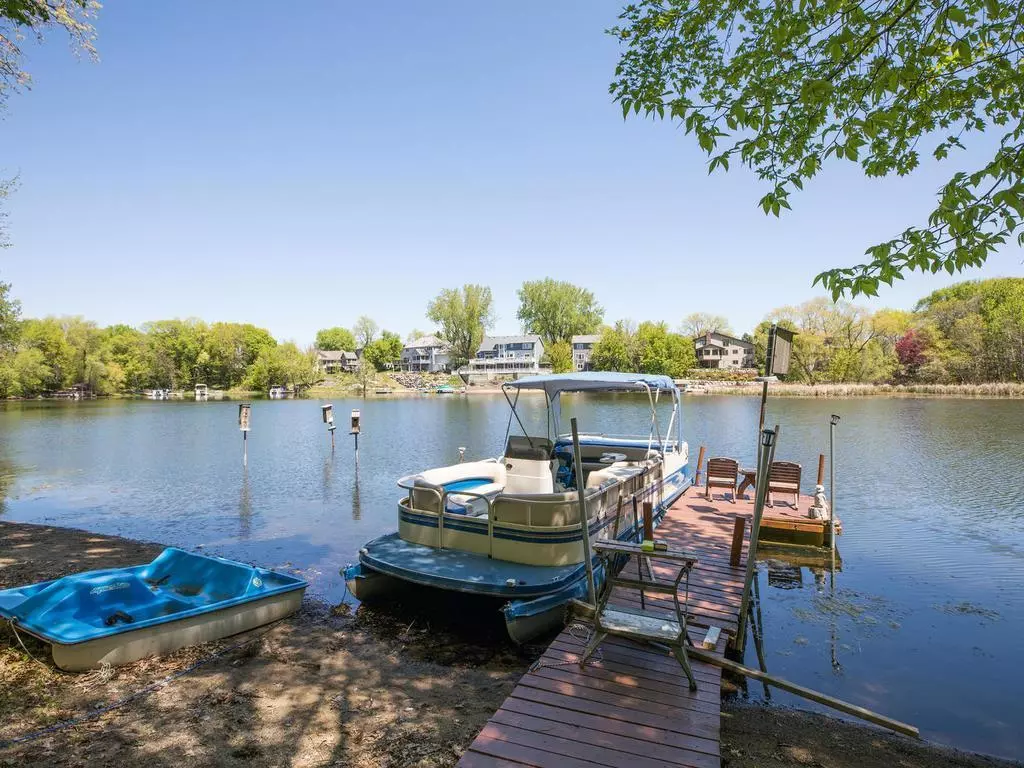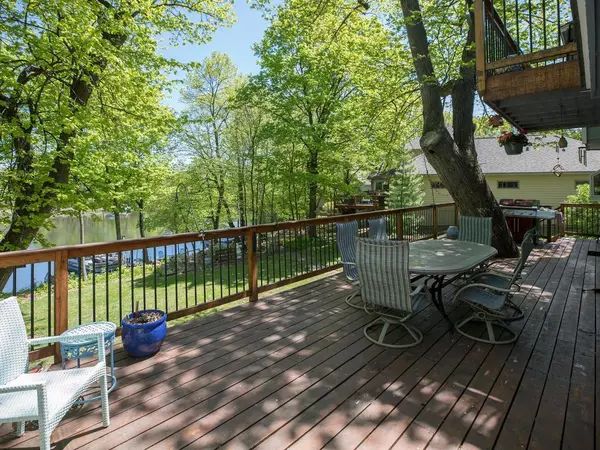$712,500
$725,000
1.7%For more information regarding the value of a property, please contact us for a free consultation.
8002 Island RD Eden Prairie, MN 55347
4 Beds
4 Baths
3,934 SqFt
Key Details
Sold Price $712,500
Property Type Single Family Home
Sub Type Single Family Residence
Listing Status Sold
Purchase Type For Sale
Square Footage 3,934 sqft
Price per Sqft $181
Subdivision Timber Lakes
MLS Listing ID 5565383
Sold Date 08/21/20
Bedrooms 4
Full Baths 2
Half Baths 1
Three Quarter Bath 1
HOA Fees $5/ann
Year Built 1987
Annual Tax Amount $7,994
Tax Year 2020
Contingent None
Lot Size 0.310 Acres
Acres 0.31
Lot Dimensions 49x69x146x66x144
Property Description
Lakeshore Eden Prairie home w/ 4 bedrooms on one floor, private beach & dock situated in ideal location. Enjoy views of Mitchell Lake from every room. One owner custom-built & well maintained home available for the first time. Grand Master Suite w/ bathroom, walk-in closet & separate deck w/ lake view. 3 season porch & large cedar deck make entertaining fun. Large walkout lower level recreation room includes custom built-in bar, home office & bathroom with shower. Wood floors throughout the main floor, gas fireplace on main & lower levels. Close to parks, shopping, schools & only 25 minutes from downtown Minneapolis. The lake is well into a multi-year water quality improvement project & stocked w/ fish including walleyes, bass, crappies and sunfish. Lake recreation, limited to 10 hp motors, is ideal for pontoon boats, canoes, kayaks & paddle boards. The property is part of the Timber Lake Homeowner's Association which includes partial ownership in neighborhood beach front property.
Location
State MN
County Hennepin
Zoning Residential-Single Family
Body of Water Mitchell
Rooms
Basement Finished, Full, Walkout
Dining Room Informal Dining Room, Separate/Formal Dining Room
Interior
Heating Forced Air
Cooling Central Air
Fireplaces Number 2
Fireplaces Type Amusement Room, Family Room, Gas
Fireplace Yes
Appliance Cooktop, Dishwasher, Dryer, Exhaust Fan, Microwave, Refrigerator, Wall Oven, Washer
Exterior
Parking Features Attached Garage, Asphalt
Garage Spaces 3.0
Waterfront Description Lake Front, Lake View
View Y/N Lake
View Lake
Roof Type Asphalt
Building
Lot Description Irregular Lot
Story Two
Foundation 1380
Sewer City Sewer/Connected
Water City Water/Connected
Level or Stories Two
Structure Type Brick/Stone, Wood Siding
New Construction false
Schools
School District Eden Prairie
Others
HOA Fee Include Shared Amenities
Read Less
Want to know what your home might be worth? Contact us for a FREE valuation!

Our team is ready to help you sell your home for the highest possible price ASAP






