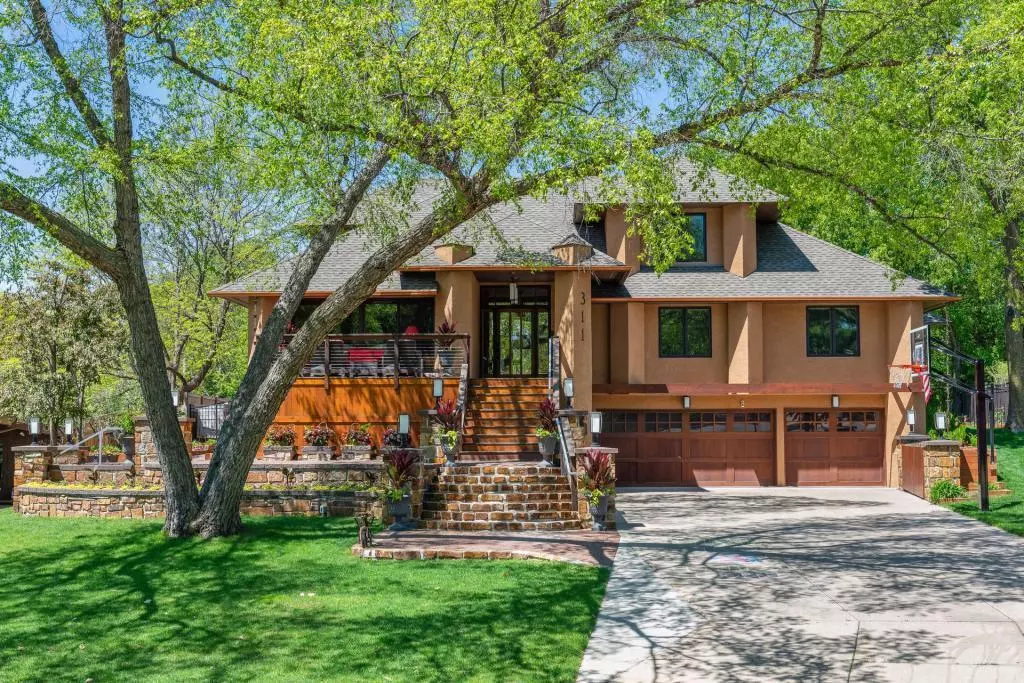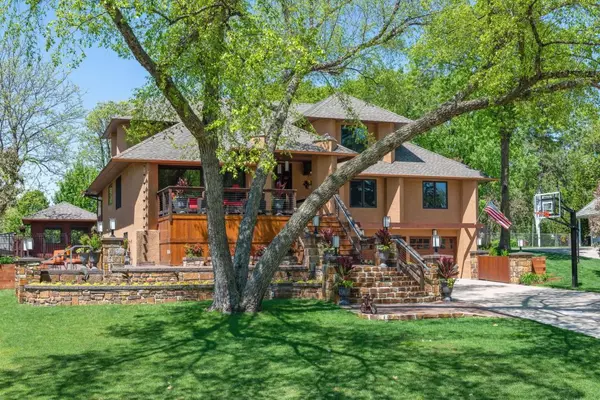$980,000
$1,095,000
10.5%For more information regarding the value of a property, please contact us for a free consultation.
311 Westwood DR N Golden Valley, MN 55422
6 Beds
5 Baths
5,380 SqFt
Key Details
Sold Price $980,000
Property Type Single Family Home
Sub Type Single Family Residence
Listing Status Sold
Purchase Type For Sale
Square Footage 5,380 sqft
Price per Sqft $182
Subdivision Glendale
MLS Listing ID 5551531
Sold Date 07/10/20
Bedrooms 6
Full Baths 1
Half Baths 1
Three Quarter Bath 3
Year Built 1991
Annual Tax Amount $14,027
Tax Year 2020
Contingent None
Lot Size 0.420 Acres
Acres 0.42
Lot Dimensions E 77X176X120X215
Property Description
Welcome to this expansive & gracious two-story walkout home in high demand North Tyrol. This half acre property is tucked back in a beautiful neighborhood yet convenient to schools, highways, minutes to Mpls, city lakes, & more. The main level offers formal & informal spaces. Phenomenal outdoor living includes extensive pavers, plantings, fenced backyard & an amazing three season gazebo. The main level offers formal & informal spaces. The open floor plan allows the spacious kitchen to flow into the two-story family room with gas fireplace & a wall / floor-to-ceiling of windows. Main floor master suite & two additional bedrooms & bathroom complete the main level & are tucked back from the living spaces for privacy. Second level loft area has two generous size bedrooms (one with builtins and a Murphy bed) and a ¾ bath. The walkout level offers an amusement room, gym, a guest suite with ¾ bathroom, dog room, & walks out to the amazing backyard. Interactive, virtual (Matterport) plan.
Location
State MN
County Hennepin
Zoning Residential-Single Family
Rooms
Basement Finished, Full, Walkout
Dining Room Eat In Kitchen, Informal Dining Room, Separate/Formal Dining Room
Interior
Heating Forced Air
Cooling Central Air
Fireplaces Number 1
Fireplaces Type Gas, Living Room
Fireplace Yes
Appliance Cooktop, Dishwasher, Dryer, Exhaust Fan, Refrigerator, Wall Oven, Washer
Exterior
Parking Features Attached Garage, Tuckunder Garage
Garage Spaces 3.0
Fence Full, Split Rail, Wood
Pool None
Roof Type Asphalt
Building
Lot Description Irregular Lot, Tree Coverage - Light
Story Two
Foundation 2725
Sewer City Sewer/Connected
Water City Water/Connected
Level or Stories Two
Structure Type Stucco
New Construction false
Schools
School District Hopkins
Read Less
Want to know what your home might be worth? Contact us for a FREE valuation!

Our team is ready to help you sell your home for the highest possible price ASAP






