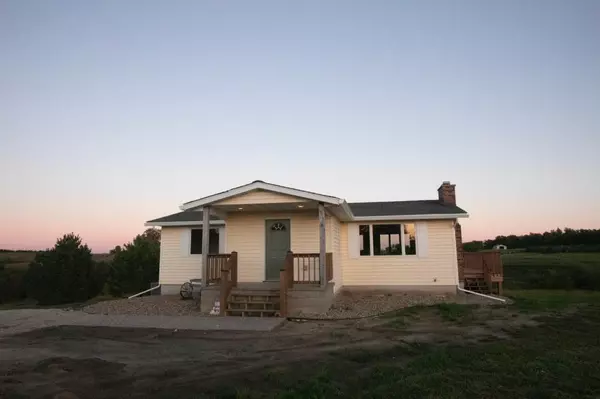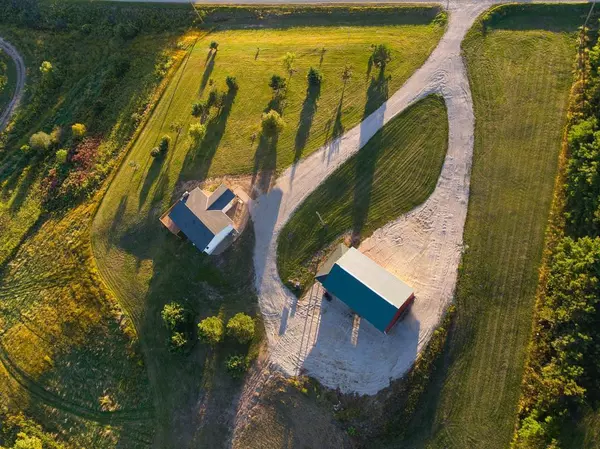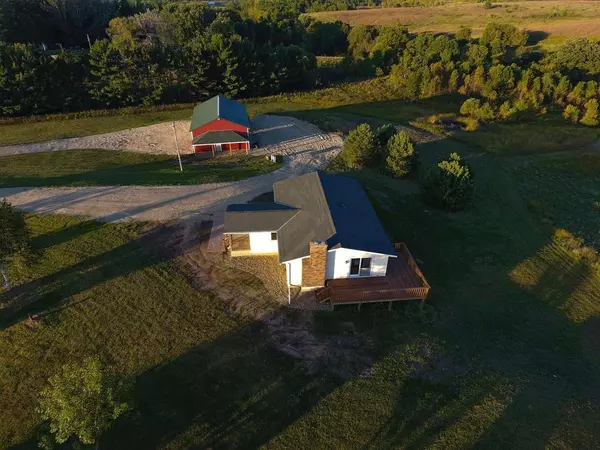$369,900
$374,900
1.3%For more information regarding the value of a property, please contact us for a free consultation.
46728 135th AVE Zumbrota, MN 55992
4 Beds
2 Baths
1,848 SqFt
Key Details
Sold Price $369,900
Property Type Single Family Home
Sub Type Single Family Residence
Listing Status Sold
Purchase Type For Sale
Square Footage 1,848 sqft
Price per Sqft $200
MLS Listing ID 5553558
Sold Date 06/01/20
Bedrooms 4
Full Baths 2
Year Built 1985
Annual Tax Amount $1,324
Tax Year 2019
Contingent None
Lot Size 5.000 Acres
Acres 5.0
Lot Dimensions 217800
Property Description
Wake up in this marvelously remodeled, sparkling clean property! It feels like a completely new home and shop. The walk out basement provides a wonderful area for entertaining, a full bathroom and 2 generously sized bedrooms. The main level is equally as nice with 2 bedrooms on the main and an open floor plan. An easy drive west of Zumbrota, you'll enter the property to a turn around drive that circles the home and shop. Shop is super clean and even includes option for heated cement floors! Two service doors out of the shop offer easy access in and out. But that's not all, every view from every window in this home is amazing. You'll see deer often from your deck, and watch both beautiful sunrises and sunsets. The location is peaceful and quiet, set back far enough from the road to provide plenty of privacy. So many options for this property, raise horses, a few livestock, grow a garden, or just enjoy this move in ready property as it is today! More acres available to purchase.
Location
State MN
County Goodhue
Zoning Residential-Single Family
Rooms
Basement Block, Egress Window(s), Finished, Full, Partially Finished, Walkout
Dining Room Eat In Kitchen
Interior
Heating Baseboard, Forced Air, Radiant Floor
Cooling Central Air
Fireplaces Number 1
Fireplaces Type Decorative
Fireplace Yes
Appliance Dishwasher, Dryer, Refrigerator, Washer
Exterior
Parking Features Detached
Garage Spaces 3.0
Roof Type Asphalt
Building
Lot Description Irregular Lot
Story One
Foundation 1040
Sewer Private Sewer, Tank with Drainage Field
Water Well
Level or Stories One
Structure Type Vinyl Siding
New Construction false
Schools
School District Kenyon-Wanamingo
Read Less
Want to know what your home might be worth? Contact us for a FREE valuation!

Our team is ready to help you sell your home for the highest possible price ASAP






