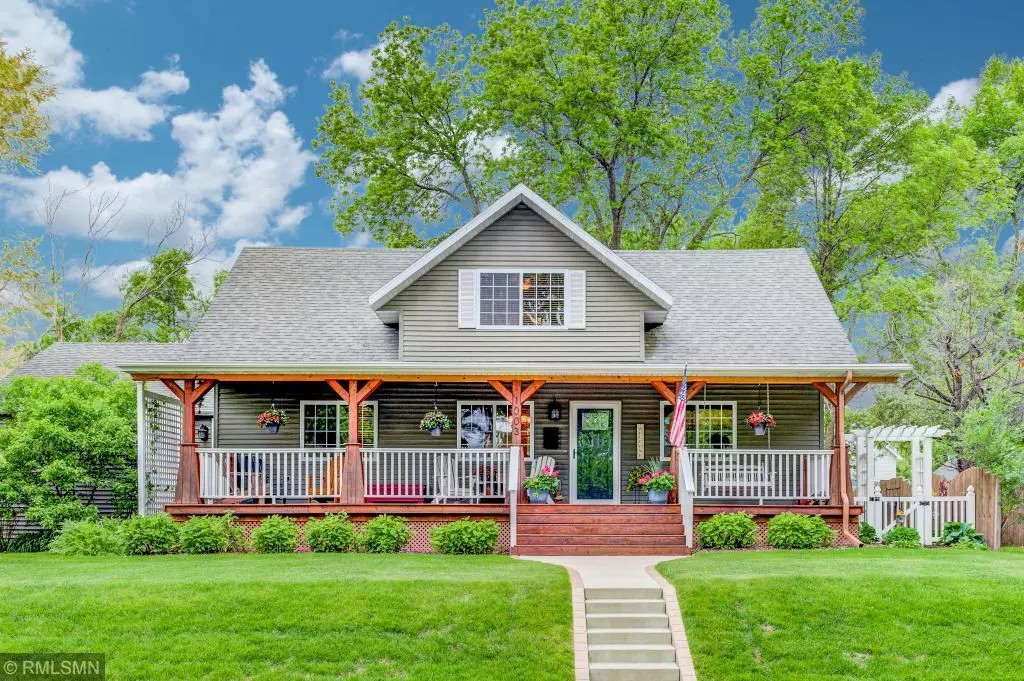$265,000
$279,900
5.3%For more information regarding the value of a property, please contact us for a free consultation.
1003 8th AVE N Saint Cloud, MN 56303
4 Beds
3 Baths
1,880 SqFt
Key Details
Sold Price $265,000
Property Type Single Family Home
Sub Type Single Family Residence
Listing Status Sold
Purchase Type For Sale
Square Footage 1,880 sqft
Price per Sqft $140
Subdivision Lowrys Add
MLS Listing ID 5572297
Sold Date 09/25/20
Bedrooms 4
Full Baths 2
Three Quarter Bath 1
Year Built 1923
Annual Tax Amount $2,018
Tax Year 2020
Contingent None
Lot Size 8,712 Sqft
Acres 0.2
Lot Dimensions 66x132
Property Description
Incredibly Updated Craftman Style Home!
This home has been updated inside and out. Spacious and open main floor, newer kitchen with center island, granite counter tops and stainless steel appliances. Spacious main floor master suite with full master bath, granite counter top, double sinks and a walk in closet. The upper level features a large family room, two more bedrooms, a full bathroom and lots of storage. The lower level is unfinished and has plenty of potential for more finishing. Other upgrades include: appliances, all light fixtures, ceiling fans, mission style solid core doors, faucets, flooring, sprinkler system, amazing landscaping, sidewalks, driveway, maintenance free fencing, patios and a pergola. You will certainly enjoy the beautiful, private backyard and the large front porch. Also includes a main floor laundry and the oversized 2 car, attached garage. Located in the St Cloud Hospital area, this home is a must see!
Location
State MN
County Stearns
Zoning Residential-Single Family
Rooms
Basement Full
Dining Room Living/Dining Room
Interior
Heating Forced Air
Cooling Central Air
Fireplace No
Appliance Dishwasher, Dryer, Microwave, Range, Refrigerator, Washer
Exterior
Parking Features Attached Garage
Garage Spaces 2.0
Fence Vinyl, Wood
Pool None
Roof Type Asphalt
Building
Lot Description Corner Lot, Tree Coverage - Medium
Story Two
Foundation 1280
Sewer City Sewer/Connected
Water City Water/Connected
Level or Stories Two
Structure Type Vinyl Siding
New Construction false
Schools
School District St. Cloud
Read Less
Want to know what your home might be worth? Contact us for a FREE valuation!

Our team is ready to help you sell your home for the highest possible price ASAP






