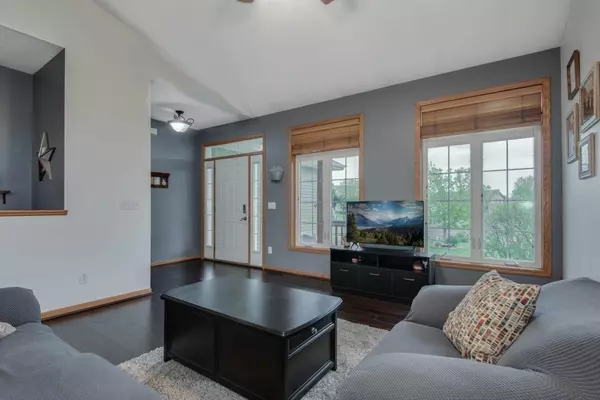$310,000
$324,000
4.3%For more information regarding the value of a property, please contact us for a free consultation.
7345 Lamont CIR NE Otsego, MN 55301
4 Beds
3 Baths
2,639 SqFt
Key Details
Sold Price $310,000
Property Type Single Family Home
Sub Type Single Family Residence
Listing Status Sold
Purchase Type For Sale
Square Footage 2,639 sqft
Price per Sqft $117
Subdivision Sunray Farm Add
MLS Listing ID 5548748
Sold Date 07/29/20
Bedrooms 4
Full Baths 1
Three Quarter Bath 2
Year Built 2006
Annual Tax Amount $3,906
Tax Year 2020
Contingent None
Lot Size 0.310 Acres
Acres 0.31
Lot Dimensions Getting
Property Description
Spend more time outside and less time indoors this spring. With fresh paint, new carpeting, and beautifully finished hardwood floors, this house is ready to move into. High ceilings and an open floor plan welcome you into the kitchen and living room. The main level also includes three bedrooms, a jetted tub, and a laundry room. The lower level includes a huge family room, additional bedroom, and newly finished bathroom with wood-tile flooring. Enjoy indoor entertainment with a bonus recreation room or head out the lower level door to the back yard for some time in the sun this summer. Come around to the front of the house again and enjoy the cul-de-sac from the front porch. Small town feel, welcoming community, quiet neighborhood and paid busing to Saint Michael schools. This is how home should feel.
Location
State MN
County Wright
Zoning Residential-Single Family
Rooms
Basement Block, Daylight/Lookout Windows, Drain Tiled, Finished, Full, Sump Pump, Walkout
Dining Room Eat In Kitchen, Kitchen/Dining Room, Living/Dining Room
Interior
Heating Forced Air
Cooling Central Air
Fireplace No
Appliance Air-To-Air Exchanger, Dishwasher, Dryer, Microwave, Range, Refrigerator, Washer, Water Softener Owned
Exterior
Parking Features Attached Garage, Asphalt, Garage Door Opener
Garage Spaces 3.0
Fence None
Pool None
Roof Type Age 8 Years or Less,Asphalt
Building
Lot Description Tree Coverage - Light
Story One
Foundation 1362
Sewer City Sewer/Connected
Water City Water/Connected
Level or Stories One
Structure Type Brick/Stone,Shake Siding,Vinyl Siding
New Construction false
Schools
School District Elk River
Read Less
Want to know what your home might be worth? Contact us for a FREE valuation!

Our team is ready to help you sell your home for the highest possible price ASAP






