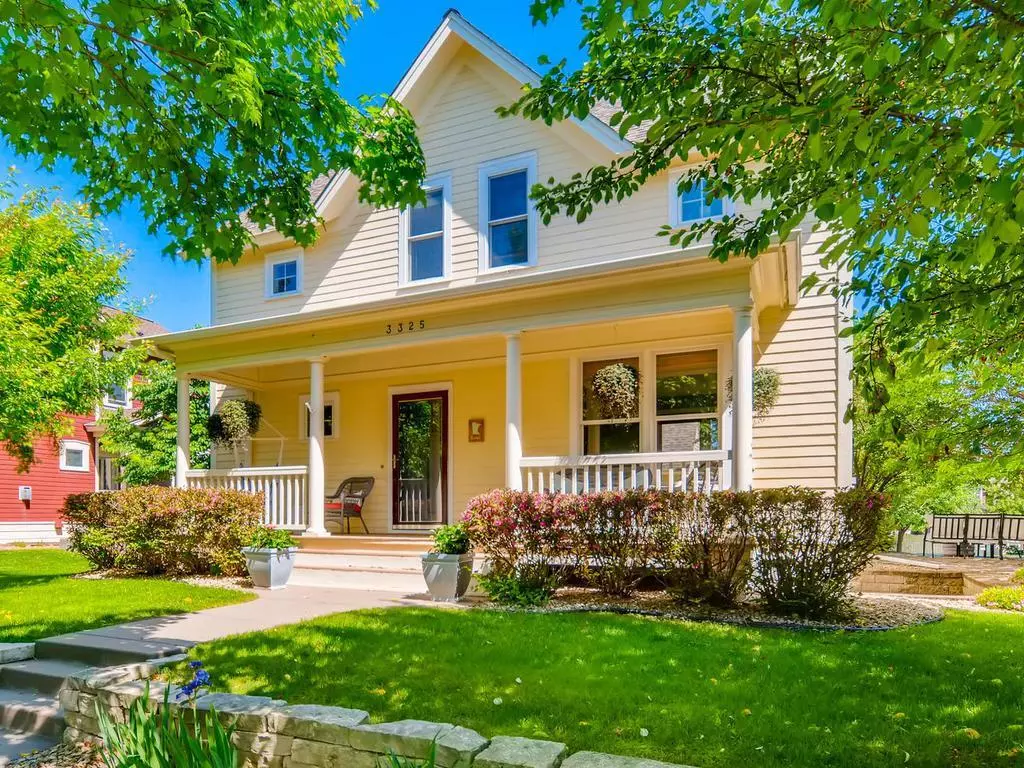$465,500
$460,000
1.2%For more information regarding the value of a property, please contact us for a free consultation.
3325 Pioneer PL Stillwater, MN 55082
4 Beds
4 Baths
2,780 SqFt
Key Details
Sold Price $465,500
Property Type Single Family Home
Sub Type Single Family Residence
Listing Status Sold
Purchase Type For Sale
Square Footage 2,780 sqft
Price per Sqft $167
Subdivision Liberty On Lake Add 03
MLS Listing ID 5574513
Sold Date 09/04/20
Bedrooms 4
Full Baths 2
Half Baths 1
Three Quarter Bath 1
HOA Fees $75/mo
Year Built 2002
Annual Tax Amount $4,903
Tax Year 2020
Contingent None
Lot Size 8,712 Sqft
Acres 0.2
Lot Dimensions 77x130x127x57
Property Description
Welcome home to Liberty Village. With tree lined streets and a sidewalks and ambience like Nantucket. This 4 bedroom 4 bath home is situated on a quiet residential street within walking distance to shops, restaurant and Rutheford Elementary School. Walking paths take you to the shared dock at Long Lake. This home has 3 bedrooms up and one in the lower level. Master suite has new bathtub with walk-in closet. Lower level family room for Netflix family night! Oversized heated garage with alley access. New roof 2018. Community playgrounds, extensive walking/nature trails and shared open green space. While many of the neighborhood children walk across the bridge to Rutherford Elementary School or bus to nearby Stillwater middle and high schools, others attend Mounds Park Academy, Hill-Murray, Mahtomedi Public Schools and St Croix Prep. The convenient location provides easy access to many great school options.
Location
State MN
County Washington
Zoning Residential-Single Family
Body of Water Long Lake (Stillwater City)
Rooms
Basement Daylight/Lookout Windows, Drain Tiled, Egress Window(s), Finished, Full, Concrete, Sump Pump
Dining Room Eat In Kitchen, Informal Dining Room, Kitchen/Dining Room
Interior
Heating Forced Air
Cooling Central Air
Fireplaces Number 1
Fireplaces Type Gas, Living Room
Fireplace Yes
Appliance Dishwasher, Dryer, Range, Refrigerator, Washer
Exterior
Parking Features Attached Garage, Asphalt, Heated Garage, Insulated Garage
Garage Spaces 2.0
Fence Invisible
Waterfront Description Association Access
Roof Type Age 8 Years or Less, Asphalt
Building
Lot Description Tree Coverage - Light
Story Two
Foundation 2780
Sewer City Sewer/Connected
Water City Water/Connected
Level or Stories Two
Structure Type Fiber Cement
New Construction false
Schools
School District Stillwater
Others
HOA Fee Include Dock, Professional Mgmt, Shared Amenities
Read Less
Want to know what your home might be worth? Contact us for a FREE valuation!

Our team is ready to help you sell your home for the highest possible price ASAP






