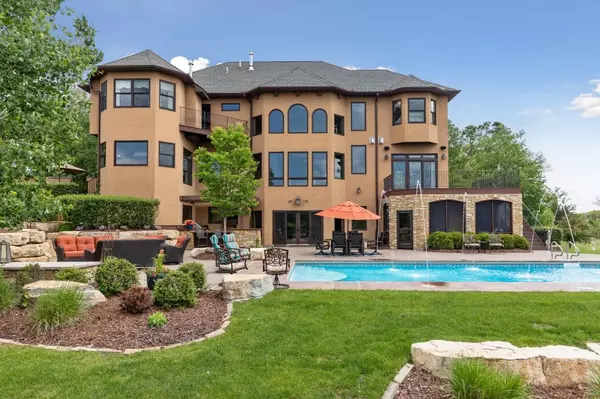$1,350,000
$1,350,000
For more information regarding the value of a property, please contact us for a free consultation.
12072 Quail Avenue LN N Stillwater, MN 55082
5 Beds
5 Baths
6,986 SqFt
Key Details
Sold Price $1,350,000
Property Type Single Family Home
Sub Type Single Family Residence
Listing Status Sold
Purchase Type For Sale
Square Footage 6,986 sqft
Price per Sqft $193
Subdivision Hunters Ridge 2Nd Add
MLS Listing ID 5571441
Sold Date 08/11/20
Bedrooms 5
Full Baths 2
Half Baths 1
Three Quarter Bath 2
HOA Fees $32/ann
Year Built 2008
Annual Tax Amount $13,337
Tax Year 2020
Contingent None
Lot Size 5.500 Acres
Acres 5.5
Lot Dimensions 539x510x309x874
Property Description
Prepare to be wowed by this show-stopping 2-story walkout on a fantastic 5.5 private acres with pool, outdoor kitchen and fireplace, courtyard w/water feature gardens and a 40 acre outlot behind creating a private oasis just minutes from downtown Stillwater. Attention to detail found throughout including a true gourmet kitchen with custom furniture style cabinetry, windows over the cabinets, a hearth room in front of the fireplace and an informal dining area with custom built-in bench overlooking the yard. The upper level boasts 4 generous sized bedrooms and a bonus room, including a tranquil owner's retreat with dual closets, fireplace and Juliet balcony. The spa-like bathroom graced in marble is stunning! Walkout level features recreation room currently set up for play, huge exercise room guest bedroom and gorgeous bath with changing room adjacent. Screened porch and 4-car heated garage complete this package.
Location
State MN
County Washington
Zoning Residential-Single Family
Rooms
Basement Finished, Full, Walkout
Dining Room Eat In Kitchen, Informal Dining Room, Separate/Formal Dining Room
Interior
Heating Forced Air, Radiant Floor
Cooling Central Air
Fireplaces Number 4
Fireplaces Type Two Sided, Family Room, Gas, Living Room
Fireplace Yes
Appliance Dishwasher, Dryer, Exhaust Fan, Microwave, Range, Refrigerator, Wall Oven, Washer
Exterior
Parking Features Attached Garage, Asphalt, Driveway - Other Surface, Floor Drain, Garage Door Opener, Heated Garage, Insulated Garage
Garage Spaces 4.0
Pool Below Ground, Heated, Outdoor Pool
Roof Type Asphalt,Pitched
Building
Story Two
Foundation 2432
Sewer Private Sewer
Water Private
Level or Stories Two
Structure Type Brick/Stone,Stucco
New Construction false
Schools
School District Stillwater
Others
HOA Fee Include Other
Read Less
Want to know what your home might be worth? Contact us for a FREE valuation!

Our team is ready to help you sell your home for the highest possible price ASAP






