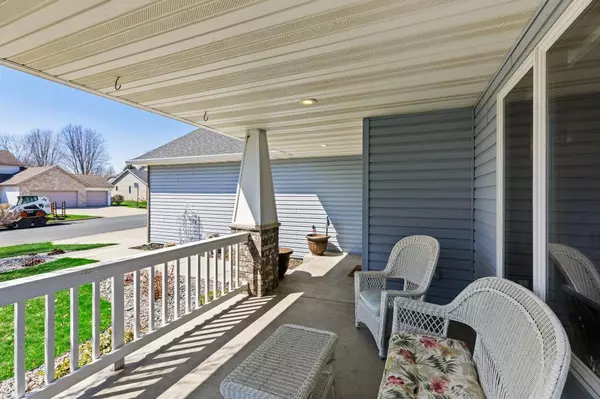$365,000
$369,900
1.3%For more information regarding the value of a property, please contact us for a free consultation.
1834 Tierney DR Hastings, MN 55033
5 Beds
3 Baths
2,800 SqFt
Key Details
Sold Price $365,000
Property Type Single Family Home
Sub Type Single Family Residence
Listing Status Sold
Purchase Type For Sale
Square Footage 2,800 sqft
Price per Sqft $130
Subdivision Sunset West 2
MLS Listing ID 5555554
Sold Date 06/30/20
Bedrooms 5
Full Baths 1
Three Quarter Bath 2
Year Built 2002
Annual Tax Amount $4,485
Tax Year 2019
Contingent None
Lot Size 0.310 Acres
Acres 0.31
Lot Dimensions getting
Property Description
Close to schools! (McAuliffe Elementary School) Close to shopping! Close to restaurants! Well maintained one owner model home. 5 bedroom, 3 bath. Mornings drinking coffee on the front porch. Evenings by the fire pit, and/or on the brand new stamped concrete patio (being poured week of April 20th). Huge kitchen for entertaining family and friends. Fireplace for the cool evenings. Huge oversize 3 car garage. Fenced yard. Fresh paint and is turn key, ready to go and priced to sell!!!
Location
State MN
County Dakota
Zoning Residential-Single Family
Rooms
Basement Block, Drain Tiled, Drainage System, Egress Window(s), Finished, Full, Sump Pump
Dining Room Eat In Kitchen, Informal Dining Room, Living/Dining Room, Separate/Formal Dining Room
Interior
Heating Forced Air
Cooling Central Air
Fireplaces Number 1
Fireplaces Type Family Room, Gas
Fireplace Yes
Appliance Air-To-Air Exchanger, Cooktop, Dishwasher, Disposal, Dryer, Exhaust Fan, Gas Water Heater, Microwave, Range, Refrigerator, Washer, Water Softener Owned
Exterior
Parking Features Attached Garage, Concrete, Garage Door Opener
Garage Spaces 3.0
Fence Wood
Building
Story Four or More Level Split
Foundation 1474
Sewer City Sewer/Connected
Water City Water/Connected
Level or Stories Four or More Level Split
Structure Type Vinyl Siding
New Construction false
Schools
School District Hastings
Read Less
Want to know what your home might be worth? Contact us for a FREE valuation!

Our team is ready to help you sell your home for the highest possible price ASAP






