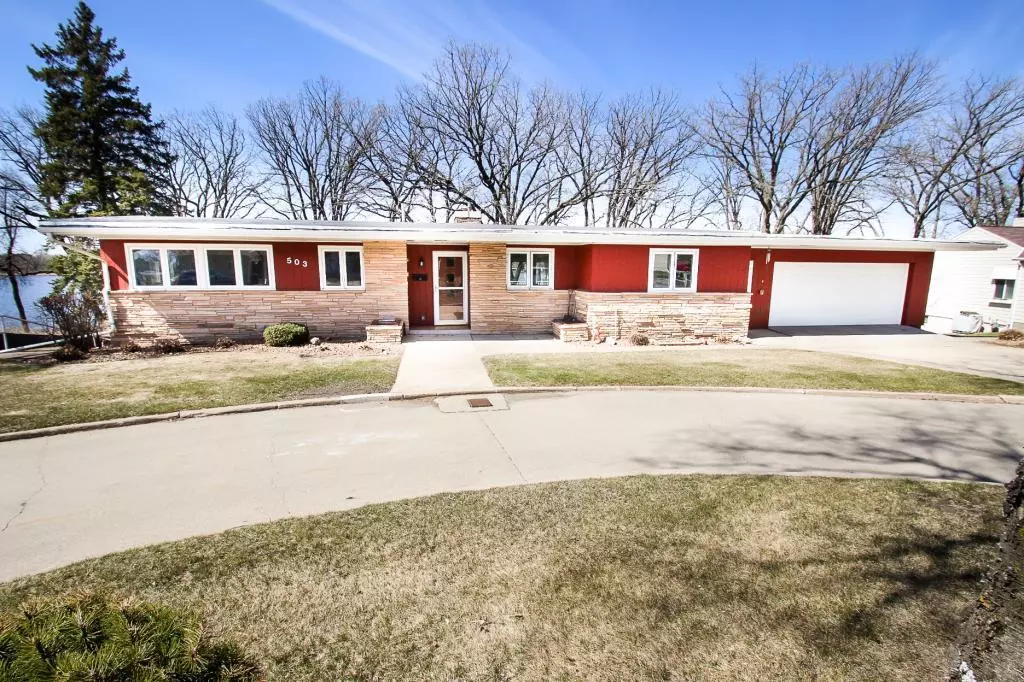$314,900
$314,900
For more information regarding the value of a property, please contact us for a free consultation.
503 Lake Shore DR Sauk Centre, MN 56378
4 Beds
2 Baths
3,041 SqFt
Key Details
Sold Price $314,900
Property Type Single Family Home
Sub Type Single Family Residence
Listing Status Sold
Purchase Type For Sale
Square Footage 3,041 sqft
Price per Sqft $103
MLS Listing ID 5554299
Sold Date 07/06/20
Bedrooms 4
Full Baths 1
Three Quarter Bath 1
Year Built 1951
Annual Tax Amount $3,988
Tax Year 2020
Contingent None
Lot Size 0.590 Acres
Acres 0.59
Lot Dimensions 132x181x172x162
Property Description
Stunning views of popular Sauk Lake w/updated kitchen & bath, countless amenities, 3 garage stalls, large deck & Ideal Lake Shore with gradual slope & hard sandy bottom. Sauk Lake has 6 restaurants/bars, 8 miles of boating, ideal fishing, only a blocks from golf course & historic downtown Sauk Centre!! Relax in your living space w/vaulted ceilings, gas fireplace & large windows with impressive views. You?ll enjoy cooking in the beautiful kitchen w/granite counter tops & plenty of cabinet & counter space. You?ll love the huge master bedroom w/lake views to enjoy. Main floor features a second bedroom, sitting room, office & updated full bath. The spacious lower level has a family room w/gas fireplace, rec area, kitchenette, ? bath, laundry room & 2 additional bedrooms! The lg, maintenance free deck is the perfect outdoor space. Property also features a paver patio, tuck under garage & gradual slope to lake. Don?t miss your chance to own this desirable lake home and enjoy all summer!
Location
State MN
County Stearns
Zoning Residential-Single Family
Body of Water Sauk
Rooms
Basement Block, Daylight/Lookout Windows, Egress Window(s), Finished, Full, Walkout
Dining Room Informal Dining Room
Interior
Heating Ductless Mini-Split, Fireplace(s), Hot Water
Cooling Ductless Mini-Split
Fireplaces Number 2
Fireplaces Type Family Room, Gas, Living Room
Fireplace Yes
Appliance Cooktop, Dishwasher, Microwave, Refrigerator, Wall Oven, Water Softener Owned
Exterior
Parking Features Attached Garage, Concrete, Garage Door Opener, Tuckunder Garage
Garage Spaces 3.0
Waterfront Description Lake Front
View Lake, West
Roof Type Flat, Rubber
Road Frontage No
Building
Lot Description Accessible Shoreline, Tree Coverage - Medium
Story One
Foundation 1601
Sewer City Sewer/Connected
Water City Water/Connected
Level or Stories One
Structure Type Brick/Stone, Wood Siding
New Construction false
Schools
School District Sauk Centre
Read Less
Want to know what your home might be worth? Contact us for a FREE valuation!

Our team is ready to help you sell your home for the highest possible price ASAP






