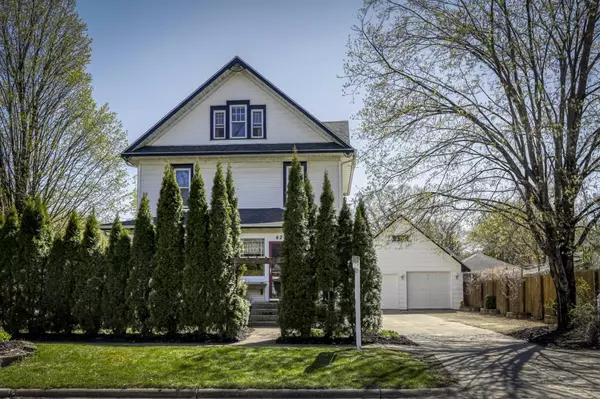$355,000
$354,900
For more information regarding the value of a property, please contact us for a free consultation.
420 6th ST E Hastings, MN 55033
4 Beds
3 Baths
3,600 SqFt
Key Details
Sold Price $355,000
Property Type Single Family Home
Sub Type Single Family Residence
Listing Status Sold
Purchase Type For Sale
Square Footage 3,600 sqft
Price per Sqft $98
MLS Listing ID 5556828
Sold Date 07/15/20
Bedrooms 4
Full Baths 1
Half Baths 1
Three Quarter Bath 1
Year Built 1905
Annual Tax Amount $3,140
Tax Year 2020
Contingent None
Lot Size 9,147 Sqft
Acres 0.21
Lot Dimensions 66x140
Property Description
Lovely turn-of-the century Victorian home has all the original woodwork, built-in buffet, stained glass, Dentil detailed wood banister, Butler’s pantry, columns and crown molding, with the updates of a newer kitchen, bathroom, Anderson windows (most), maple floors, Hunter Douglas blinds, metal ceiling in the kitchen & pantry, added tongue & grove and crown molding in the main floor living room. You will be welcomed by a large front porch and the sounds of nature from the wooded area across the street & just steps from the river. Enjoy the new walking trails that run 18 miles around town & all the way to Red Wing. Home offers 3 BRS on 2nd floor which offers a full bath with claw foot tub & back porch running the entire back side of the house which has baseboard heat. Enormous master suite w/dual-sided gas fireplace, vaulted pine ceiling and family room/sitting area. Basement finished in 2020 just for you!
Location
State MN
County Dakota
Zoning Residential-Single Family
Rooms
Basement Block, Drainage System, Finished, Full, Sump Pump
Dining Room Breakfast Area, Separate/Formal Dining Room
Interior
Heating Baseboard, Hot Water, Outdoor Furnace
Cooling Window Unit(s)
Fireplaces Number 1
Fireplaces Type Two Sided, Gas, Master Bedroom
Fireplace Yes
Appliance Cooktop, Dishwasher, Disposal, Dryer, Exhaust Fan, Gas Water Heater, Microwave, Refrigerator, Wall Oven, Washer, Water Softener Owned
Exterior
Parking Features Detached, Gravel, Garage Door Opener, Heated Garage, Insulated Garage, RV Access/Parking, Storage
Garage Spaces 6.0
Fence Full, Privacy, Wood
Roof Type Age Over 8 Years,Asphalt
Building
Lot Description Tree Coverage - Medium
Story More Than 2 Stories
Foundation 912
Sewer City Sewer/Connected
Water City Water/Connected
Level or Stories More Than 2 Stories
Structure Type Vinyl Siding
New Construction false
Schools
School District Hastings
Read Less
Want to know what your home might be worth? Contact us for a FREE valuation!

Our team is ready to help you sell your home for the highest possible price ASAP






