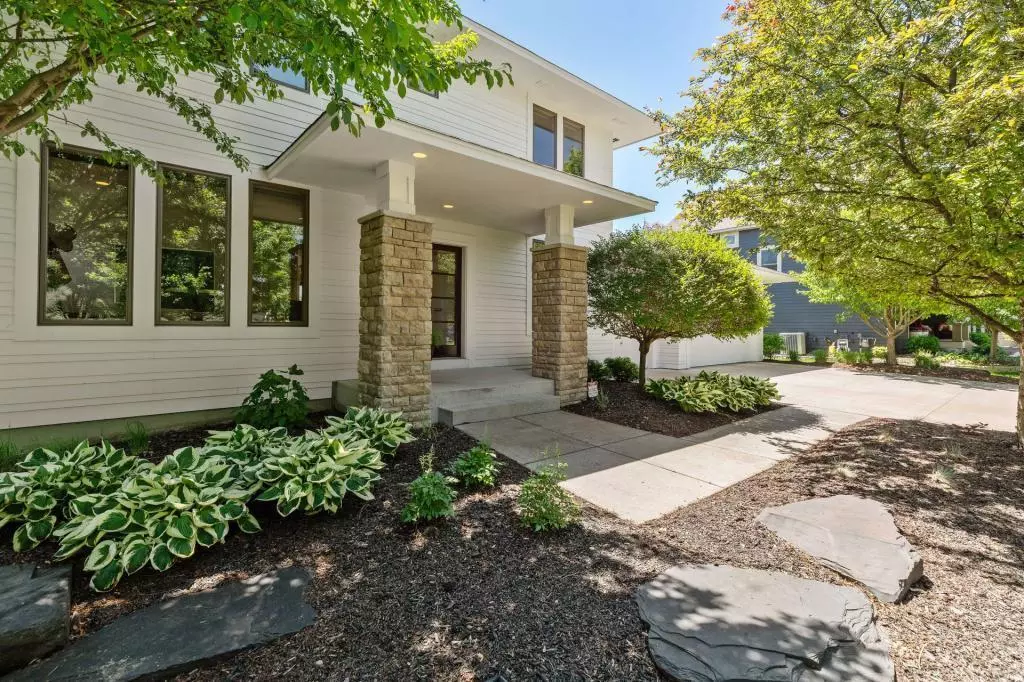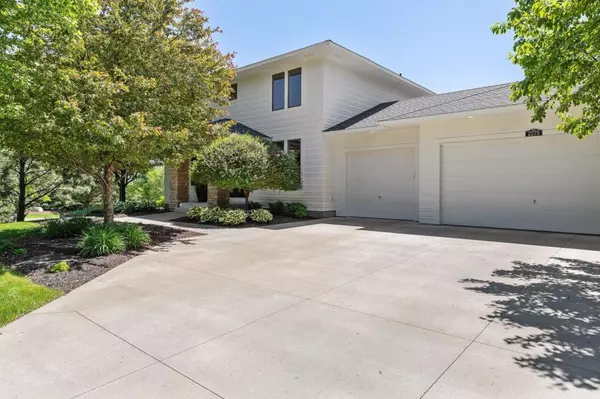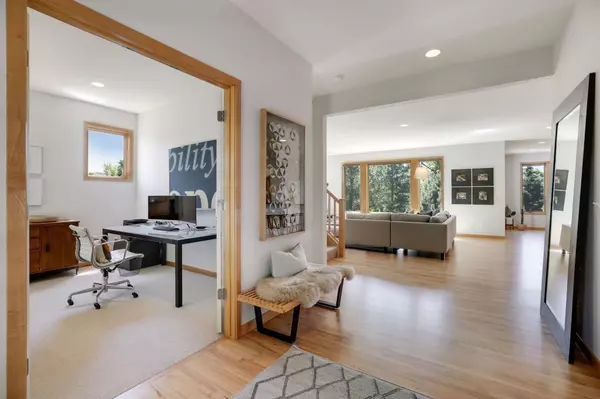$584,900
$584,900
For more information regarding the value of a property, please contact us for a free consultation.
2275 Fieldstone Curve Woodbury, MN 55129
4 Beds
4 Baths
3,522 SqFt
Key Details
Sold Price $584,900
Property Type Single Family Home
Sub Type Single Family Residence
Listing Status Sold
Purchase Type For Sale
Square Footage 3,522 sqft
Price per Sqft $166
Subdivision Stonemill Farms 2Nd Add
MLS Listing ID 5577539
Sold Date 09/01/20
Bedrooms 4
Full Baths 2
Half Baths 1
Three Quarter Bath 1
HOA Fees $128/mo
Year Built 2006
Annual Tax Amount $7,186
Tax Year 2020
Contingent None
Lot Size 0.320 Acres
Acres 0.32
Lot Dimensions 130x189x116x134
Property Description
Spectacular remodeled custom home in Stonemill Farms nestled on a private lot offering mature trees at the end of a quiet cul-de-sac. High end details & finishes: 3 season maint free porch by Ispiri, extensive landscaping by Heinz Nursery, maple wood floors on main level, enamel kitchen cabs, walk-in pantry, granite counters, new tile backsplash, contemporary hardware, SS appliances, new Jenn-Air fridge, new interior paint throughout, smooth ceiling throughout, 5 panel solid core doors, Hunter Douglas blinds, updated light fixtures, main floor office & open concept on main level, gas FP w/live edge walnut mantel, new wool carpet throughout gives the feel of absolute luxury. Upper level owners suite includes walk-in closet w/custom Elfa closet system-included in all closets, transom windows, soaking tub & tiled wall shower. Upper level 2 BR share a full jack & jill bath. LL is perfect entertaining area space for media center, billiard/game area, 4th BR, 3/4 BA, & rough-in for wet bar.
Location
State MN
County Washington
Zoning Residential-Single Family
Rooms
Basement Daylight/Lookout Windows, Drain Tiled, Finished, Full, Concrete, Sump Pump, Walkout
Dining Room Breakfast Area, Eat In Kitchen, Informal Dining Room
Interior
Heating Forced Air, Fireplace(s)
Cooling Central Air
Fireplaces Number 1
Fireplaces Type Family Room, Gas
Fireplace Yes
Appliance Air-To-Air Exchanger, Cooktop, Dishwasher, Disposal, Dryer, Humidifier, Microwave, Refrigerator, Wall Oven, Washer, Water Softener Owned
Exterior
Parking Features Attached Garage, Concrete, Garage Door Opener, Insulated Garage
Garage Spaces 3.0
Fence Invisible, Partial
Pool Below Ground, Heated, Outdoor Pool, Shared
Roof Type Age 8 Years or Less,Asphalt,Pitched
Building
Lot Description Tree Coverage - Light
Story Two
Foundation 1182
Sewer City Sewer/Connected
Water City Water/Connected
Level or Stories Two
Structure Type Brick/Stone,Fiber Cement
New Construction false
Schools
School District South Washington County
Others
HOA Fee Include Professional Mgmt,Trash,Shared Amenities
Read Less
Want to know what your home might be worth? Contact us for a FREE valuation!

Our team is ready to help you sell your home for the highest possible price ASAP






