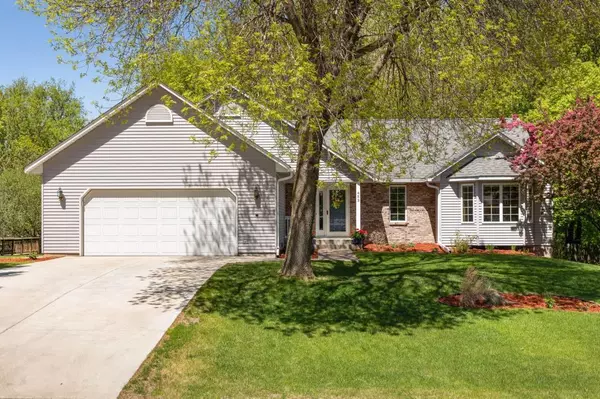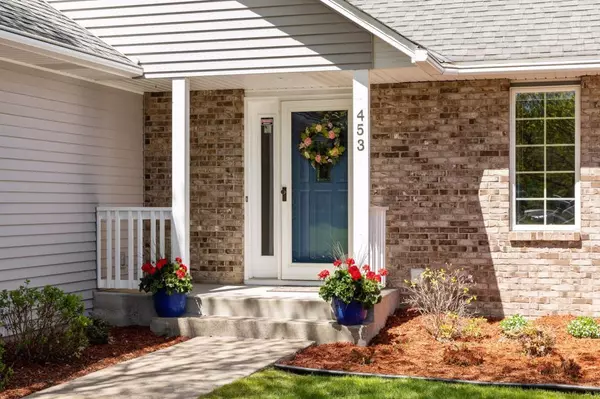$410,000
$399,900
2.5%For more information regarding the value of a property, please contact us for a free consultation.
453 Bear AVE S Vadnais Heights, MN 55127
3 Beds
3 Baths
2,730 SqFt
Key Details
Sold Price $410,000
Property Type Single Family Home
Sub Type Single Family Residence
Listing Status Sold
Purchase Type For Sale
Square Footage 2,730 sqft
Price per Sqft $150
Subdivision Royal Grove Estates
MLS Listing ID 5567483
Sold Date 06/19/20
Bedrooms 3
Full Baths 1
Three Quarter Bath 2
Year Built 1989
Annual Tax Amount $4,522
Tax Year 2019
Contingent None
Lot Size 10,454 Sqft
Acres 0.24
Lot Dimensions 85x125
Property Description
Lovely 3BR/3BA rambler featuring an open concept with vaulted ceilings and many desirable updates and amenities. Enter to a vaulted great room with wood-burning fireplace, a spacious informal dining area, and beautifully updated kitchen with granite counters, stone tile backsplash, SS appliances, center island, breakfast nook and lots of cabinetry. Find additional living/entertaining space in a pine four-season porch with vaulted ceiling and deck access, while two ML bedrooms include the master suite with a walk-in closet and updated ¾ en suite with granite vanity and tile surround shower and the 2nd with a bay window. Also appreciate a functional ML laundry room, additional full bath, and potential for mother-in-law suite in walkout basement with another wood-burning fireplace in huge rec/family room, kitchenette, bedroom with walk-in closet and ¾ bath. Outdoors, enjoy a large deck overlooking the private, treed backyard with bonfire pit and patio below. Close to I-35 & Vadnais Lake.
Location
State MN
County Ramsey
Zoning Residential-Single Family
Rooms
Basement Daylight/Lookout Windows, Drain Tiled, Finished, Full, Concrete, Sump Pump, Walkout
Dining Room Breakfast Bar, Eat In Kitchen, Informal Dining Room, Kitchen/Dining Room
Interior
Heating Forced Air
Cooling Central Air
Fireplaces Number 1
Fireplaces Type Brick, Family Room, Wood Burning
Fireplace Yes
Appliance Dishwasher, Disposal, Dryer, Exhaust Fan, Humidifier, Microwave, Range, Refrigerator, Washer, Water Softener Owned
Exterior
Parking Features Attached Garage, Concrete, Garage Door Opener
Garage Spaces 2.0
Roof Type Asphalt
Building
Lot Description Tree Coverage - Medium
Story One
Foundation 1651
Sewer City Sewer/Connected
Water City Water/Connected
Level or Stories One
Structure Type Aluminum Siding,Brick/Stone
New Construction false
Schools
School District White Bear Lake
Read Less
Want to know what your home might be worth? Contact us for a FREE valuation!

Our team is ready to help you sell your home for the highest possible price ASAP






