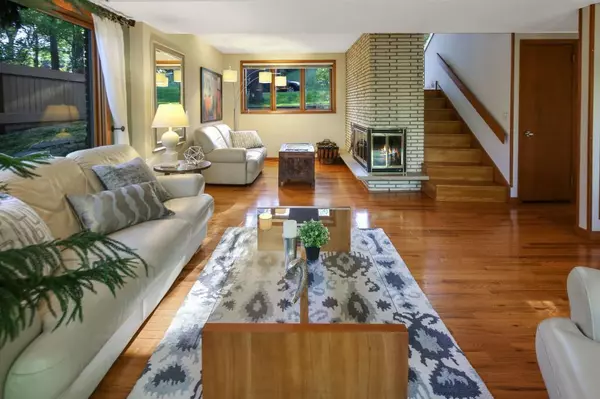$443,625
$440,000
0.8%For more information regarding the value of a property, please contact us for a free consultation.
3114 Kyle AVE N Golden Valley, MN 55422
3 Beds
2 Baths
2,398 SqFt
Key Details
Sold Price $443,625
Property Type Single Family Home
Sub Type Single Family Residence
Listing Status Sold
Purchase Type For Sale
Square Footage 2,398 sqft
Price per Sqft $184
Subdivision Noble-Grove
MLS Listing ID 5565892
Sold Date 07/13/20
Bedrooms 3
Full Baths 2
Year Built 1958
Annual Tax Amount $5,285
Tax Year 2020
Contingent None
Lot Size 0.300 Acres
Acres 0.3
Lot Dimensions 85x152
Property Description
A Mid-Century Modern Gem! This split level home's main floor is on the lower level and has floor to ceiling windows so it's like you're living in a forest retreat as the back of the home is completely wooded and has a very private setting. The deck has a built in hot tub and there's a screened gazebo hidden down in the woods. 3 bedrooms, 2 bathrooms, gorgeous hardwood floors, beautiful woodwork throughout, this home has 4 fireplaces: in the living room, the family room, the master bedroom and sunroom. The family room is right off the open kitchen with a breakfast bar and is perfect for entertaining family and friends. The balcony off the master bedroom looks over tree tops, a delightful spot for morning coffee, and the cozy sunroom has beautiful natural views. The gas heated garage is an added bonus! In the perfect Golden Valley location, it's minutes from downtown Minneapolis, freeway access, and steps to walking trails with wildlife right out your door. This is a must see!
Location
State MN
County Hennepin
Zoning Residential-Single Family
Rooms
Basement Finished, Full, Walkout
Dining Room Breakfast Bar, Breakfast Area, Informal Dining Room
Interior
Heating Forced Air
Cooling Central Air
Fireplaces Number 4
Fireplaces Type Brick, Family Room, Gas, Living Room, Master Bedroom, Other, Wood Burning, Wood Burning Stove
Fireplace Yes
Appliance Cooktop, Dishwasher, Dryer, Indoor Grill, Microwave, Refrigerator, Wall Oven, Washer
Exterior
Parking Features Attached Garage, Heated Garage
Garage Spaces 2.0
Fence Wood
Roof Type Age Over 8 Years,Rubber
Building
Lot Description Tree Coverage - Heavy
Story Split Entry (Bi-Level)
Foundation 1300
Sewer City Sewer/Connected
Water City Water/Connected
Level or Stories Split Entry (Bi-Level)
Structure Type Brick/Stone,Fiber Board
New Construction false
Schools
School District Robbinsdale
Read Less
Want to know what your home might be worth? Contact us for a FREE valuation!

Our team is ready to help you sell your home for the highest possible price ASAP






