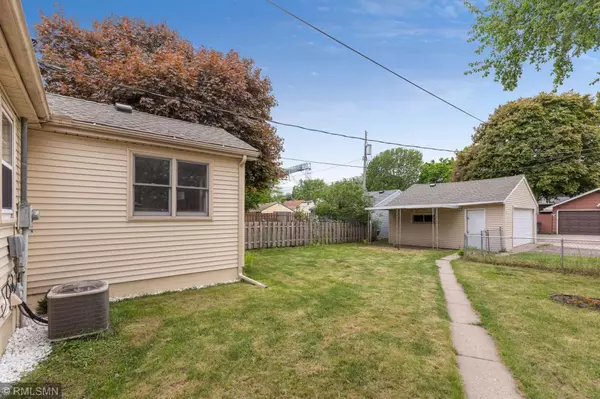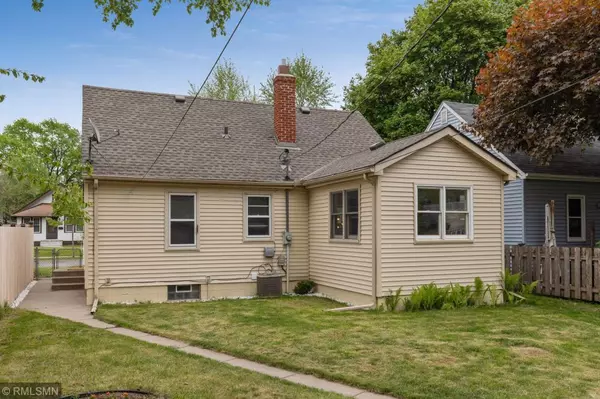$255,000
$255,000
For more information regarding the value of a property, please contact us for a free consultation.
4939 Newton AVE N Minneapolis, MN 55430
2 Beds
2 Baths
1,522 SqFt
Key Details
Sold Price $255,000
Property Type Single Family Home
Sub Type Single Family Residence
Listing Status Sold
Purchase Type For Sale
Square Footage 1,522 sqft
Price per Sqft $167
Subdivision Camden Gardens Add
MLS Listing ID 5494541
Sold Date 07/20/20
Bedrooms 2
Full Baths 1
Three Quarter Bath 1
Year Built 1952
Annual Tax Amount $2,549
Tax Year 2020
Contingent None
Lot Size 5,227 Sqft
Acres 0.12
Property Description
The home you have been waiting for! Shingle Creek neighborhood. Cute curb appeal and beautiful flat fenced in yard. Open concept floor plan with lots of windows and natural light. Updated throughout! Large kitchen and living room. Informal and formal dining rooms. Spectacular sunroom! Stainless steel appliances, gas range, butcher-block countertops, vinyl windows, newer furnace, oversized 2-car garage, and hardwood floors throughout the main level. Lower level includes a finished family room, non-conforming third bedroom, second bathroom, and more. New roof and maintenance-free siding in 2018. Quiet street, landscaped yard, and covered backyard patio! 1/2 block to huge Shingle Creek Park, with creek, pool, basketball court, walking and biking trails and paths, baseball and soccer fields, and hockey rink. Schedule your tour today!
Location
State MN
County Hennepin
Zoning Residential-Single Family
Rooms
Basement Block, Finished, Full
Dining Room Eat In Kitchen, Kitchen/Dining Room, Living/Dining Room, Separate/Formal Dining Room
Interior
Heating Forced Air
Cooling Central Air
Fireplace No
Appliance Dishwasher, Dryer, Microwave, Range, Refrigerator, Washer
Exterior
Parking Features Detached
Garage Spaces 2.0
Fence Chain Link, Full
Roof Type Age 8 Years or Less,Asphalt
Building
Story One and One Half
Foundation 836
Sewer City Sewer/Connected
Water City Water/Connected
Level or Stories One and One Half
Structure Type Vinyl Siding
New Construction false
Schools
School District Minneapolis
Read Less
Want to know what your home might be worth? Contact us for a FREE valuation!

Our team is ready to help you sell your home for the highest possible price ASAP






