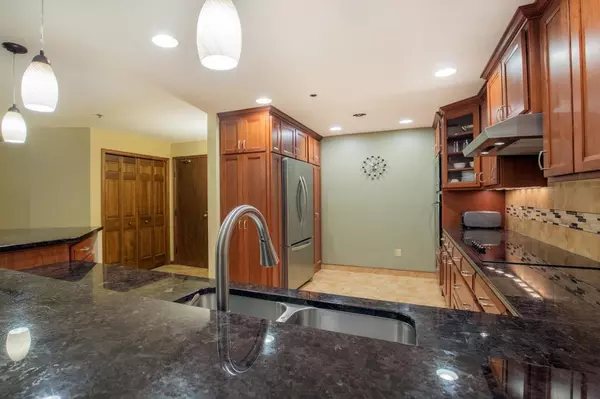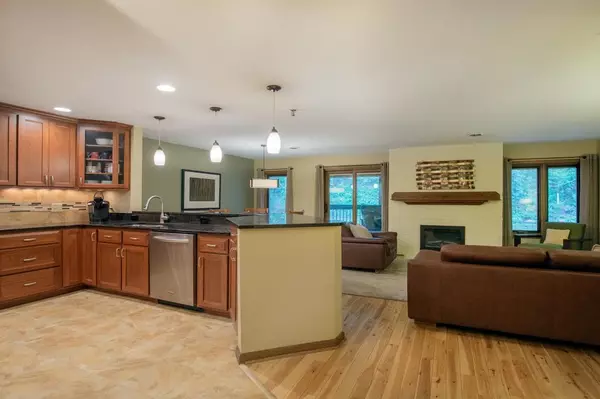$285,000
$264,900
7.6%For more information regarding the value of a property, please contact us for a free consultation.
14319 Stewart LN #103 Minnetonka, MN 55345
2 Beds
2 Baths
1,369 SqFt
Key Details
Sold Price $285,000
Property Type Condo
Sub Type Low Rise
Listing Status Sold
Purchase Type For Sale
Square Footage 1,369 sqft
Price per Sqft $208
Subdivision Condo 0394 Glen Lake Shores A
MLS Listing ID 5571179
Sold Date 06/18/20
Bedrooms 2
Full Baths 1
Three Quarter Bath 1
HOA Fees $459/mo
Year Built 1982
Annual Tax Amount $2,737
Tax Year 2019
Contingent None
Lot Size 5.890 Acres
Acres 5.89
Lot Dimensions IRREGULAR
Property Description
Welcome to this amazing condo nestled in the mature and scenic neighborhood of Glen Lake. Wetland views, scenic walking trials, close to Kinsell Park and more! Party room with sprawling deck and glorious views perfect for entertaining family and guests. Gracious open design with 7’’-9ft ceilings throughout. Completely renovated kitchen boasting quality custom cherry cabinetry, elegant granite counter tops, timeless back-splash, built-in oven and microwave, and attractive under cabinet lighting. Living room and dinette features stunning hickory hardwood flooring. Master suite with serene view, California style walk-in closet organize system, luxurious bath offering double sink vanity with granite countertop & tiled heated floors! Second spacious bedroom with adjacent updated full bath. You will enjoy hours of relaxation or entertaining in the 3-season porch w/tiled floor & designer blinds. New air-conditioner. Quality Pella windows & porch door w/interior glass adjustable blinds.
Location
State MN
County Hennepin
Zoning Residential-Multi-Family
Rooms
Family Room Amusement/Party Room
Basement None
Dining Room Kitchen/Dining Room, Separate/Formal Dining Room
Interior
Heating Baseboard
Cooling Central Air
Fireplaces Number 1
Fireplaces Type Brick, Electric, Living Room
Fireplace Yes
Appliance Cooktop, Dishwasher, Disposal, Exhaust Fan, Microwave, Refrigerator, Wall Oven
Exterior
Parking Features Assigned, Attached Garage, Floor Drain, Garage Door Opener, Heated Garage, More Parking Onsite for Fee, Secured, Underground
Garage Spaces 1.0
Roof Type Age Over 8 Years, Flat
Building
Story One
Foundation 1369
Sewer City Sewer/Connected
Water City Water/Connected
Level or Stories One
Structure Type Brick/Stone
New Construction false
Schools
School District Hopkins
Others
HOA Fee Include Hazard Insurance, Heating, Maintenance Grounds, Parking, Professional Mgmt, Trash, Security, Lawn Care, Water
Restrictions Mandatory Owners Assoc,Rentals not Permitted,Pets - Cats Allowed,Pets - Number Limit
Read Less
Want to know what your home might be worth? Contact us for a FREE valuation!

Our team is ready to help you sell your home for the highest possible price ASAP






