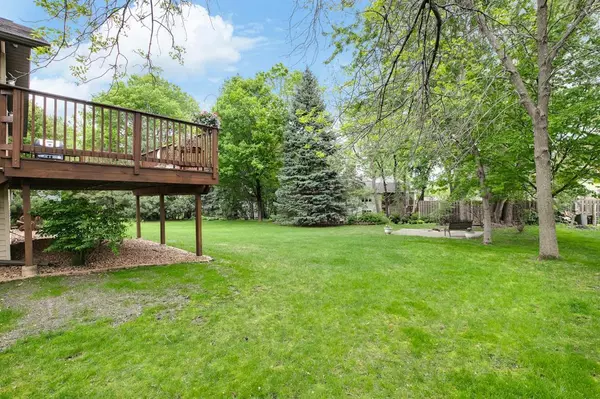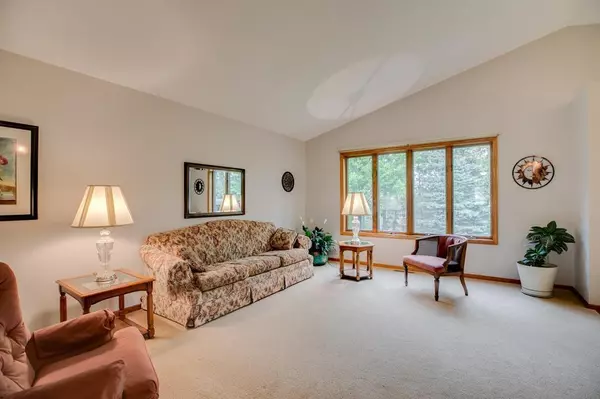$351,000
$339,900
3.3%For more information regarding the value of a property, please contact us for a free consultation.
350 Hackberry CIR Hastings, MN 55033
4 Beds
3 Baths
2,632 SqFt
Key Details
Sold Price $351,000
Property Type Single Family Home
Sub Type Single Family Residence
Listing Status Sold
Purchase Type For Sale
Square Footage 2,632 sqft
Price per Sqft $133
Subdivision Bohlken Estates 2Nd Add
MLS Listing ID 5571278
Sold Date 06/18/20
Bedrooms 4
Full Baths 3
Year Built 1990
Annual Tax Amount $4,240
Tax Year 2020
Contingent None
Lot Size 0.430 Acres
Acres 0.43
Lot Dimensions irregular
Property Description
Custom home on a beautiful .43 acre cul de sac lot! Large home - great for a family w/a yard everyone will enjoy! Huge, vaulted open floor plan w/4 BRs & 3 baths. Spacious living room w/large windows overlooking private yard. Quality built home w/solid 6-panel doors. Vaulted Kitchen & dining room have tile floors. Huge kitchen w/custom cabinets. Dishwasher – new in 2016. Stove – 2012. Master suite w/walk-in closet & private master bath w/tile floors, jacuzzi tub & separate shower. Large Family room w/ look-out windows has a brick hearth wood fireplace w/built-in shelves. Family Room & Game Room have new carpet. Game room has cabinets w/a wet bar. 2 more BR’s & a 3rd full bath on LL. Most of the home freshly painted. Mature trees. Firepit in the backyard – great for get togethers. Underground sprinklers. Large Cement driveway. Water softener &water heater – new in 2020. Washer – new in 2014. 3 car Garage is extra large – 26 feet deep. One year home warranty included.
Location
State MN
County Dakota
Zoning Residential-Single Family
Rooms
Basement Daylight/Lookout Windows, Drain Tiled, Finished, Full, Sump Pump
Dining Room Kitchen/Dining Room
Interior
Heating Forced Air
Cooling Central Air
Fireplaces Number 1
Fireplaces Type Brick, Family Room, Wood Burning
Fireplace Yes
Appliance Dishwasher, Disposal, Dryer, Microwave, Range, Refrigerator, Washer, Water Softener Owned
Exterior
Parking Features Attached Garage, Concrete, Garage Door Opener
Garage Spaces 3.0
Building
Lot Description Tree Coverage - Medium
Story Split Entry (Bi-Level)
Foundation 1432
Sewer City Sewer/Connected
Water City Water/Connected
Level or Stories Split Entry (Bi-Level)
Structure Type Brick/Stone,Steel Siding
New Construction false
Schools
School District Hastings
Read Less
Want to know what your home might be worth? Contact us for a FREE valuation!

Our team is ready to help you sell your home for the highest possible price ASAP






