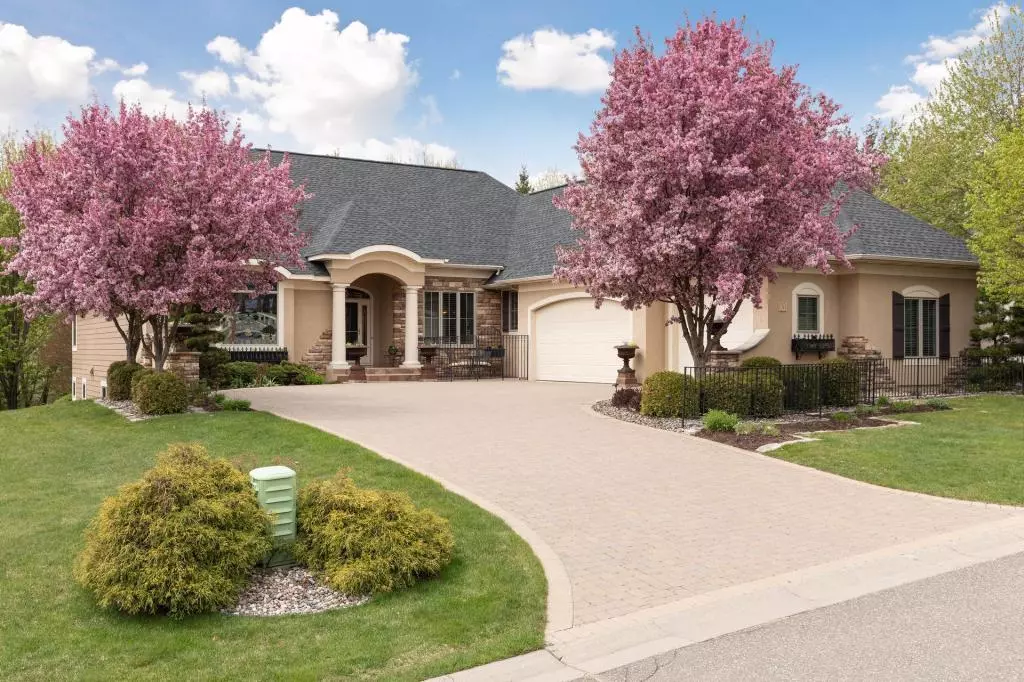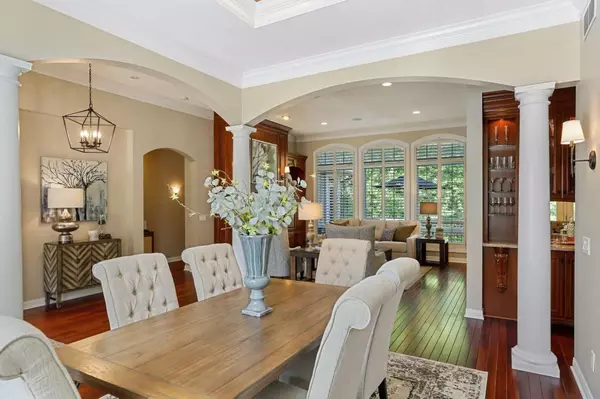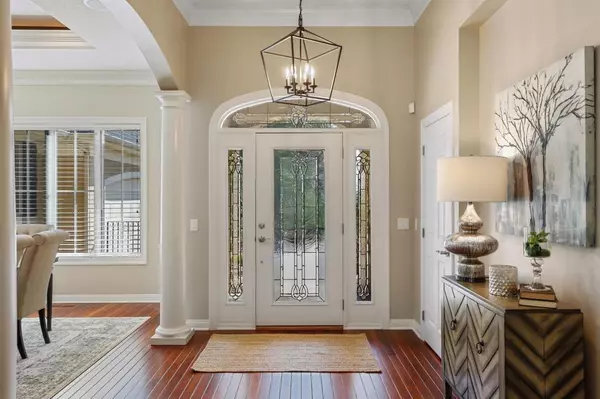$849,900
$849,900
For more information regarding the value of a property, please contact us for a free consultation.
3 Buchal HTS North Oaks, MN 55127
3 Beds
4 Baths
4,193 SqFt
Key Details
Sold Price $849,900
Property Type Townhouse
Sub Type Townhouse Detached
Listing Status Sold
Purchase Type For Sale
Square Footage 4,193 sqft
Price per Sqft $202
MLS Listing ID 5566853
Sold Date 03/01/21
Bedrooms 3
Full Baths 2
Half Baths 1
Three Quarter Bath 1
HOA Fees $286/qua
Year Built 2002
Annual Tax Amount $10,580
Tax Year 2019
Contingent None
Lot Size 10,018 Sqft
Acres 0.23
Lot Dimensions 76x135
Property Description
Well-appointed home in the desirable Pines of North Oaks neighborhood with pond views in the front and a private backyard! Designed with comfortable living in mind, this like new home has an open floor plan, beautiful great room and on trend finishes. Make your day to day life easy with one level living boasting a gourmet style kitchen, walk in pantry, informal eating area with access to the grilling deck, 3 seasons porch with a fireplace + access to the large seating deck and a quaint office area. This custom home offers architectural details, high end finishes, tall windows, Brazilian Cherry floors, and the best floor plan for cozy days or gatherings with friends! Stunning Master Suite has deck access, his & her closets, and a spa-like bath with separate tub and walk-in shower. Lower level with 2 Bedrooms, 2 Baths, Flex Room, Family Room, Wet Bar and Exercise Room. Spacious 3-car heated garage with floor drains. Paver driveway. An exceptional property where luxury meets function.
Location
State MN
County Ramsey
Zoning Residential-Single Family
Body of Water Pleasant
Rooms
Basement Daylight/Lookout Windows, Drain Tiled, Finished, Full, Sump Pump, Walkout
Dining Room Informal Dining Room, Separate/Formal Dining Room
Interior
Heating Forced Air, Radiant Floor, Radiant
Cooling Central Air
Fireplaces Number 2
Fireplaces Type Gas, Wood Burning
Fireplace Yes
Appliance Air-To-Air Exchanger, Cooktop, Dishwasher, Disposal, Dryer, Exhaust Fan, Humidifier, Microwave, Refrigerator, Trash Compactor, Wall Oven, Washer, Water Softener Owned
Exterior
Parking Features Attached Garage, Floor Drain, Heated Garage, Insulated Garage
Garage Spaces 3.0
Fence None
Pool None
Waterfront Description Association Access,Dock,Shared
Roof Type Age 8 Years or Less,Asphalt
Building
Story One
Foundation 2150
Sewer City Sewer/Connected
Water City Water/Connected
Level or Stories One
Structure Type Brick/Stone,Fiber Cement,Stucco
New Construction false
Schools
School District White Bear Lake
Others
HOA Fee Include Beach Access,Dock,Professional Mgmt,Recreation Facility,Trash,Shared Amenities,Lawn Care
Restrictions Architecture Committee,Mandatory Owners Assoc,Other,Pets - Cats Allowed,Pets - Dogs Allowed,Pets - Number Limit
Read Less
Want to know what your home might be worth? Contact us for a FREE valuation!

Our team is ready to help you sell your home for the highest possible price ASAP





