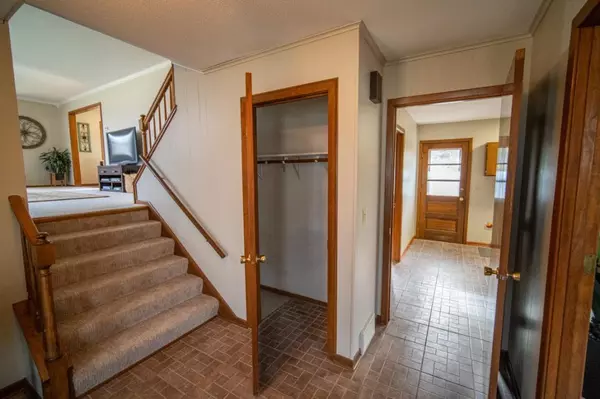$431,000
$422,500
2.0%For more information regarding the value of a property, please contact us for a free consultation.
5144 Clear Spring DR Minnetonka, MN 55345
4 Beds
3 Baths
2,932 SqFt
Key Details
Sold Price $431,000
Property Type Single Family Home
Sub Type Single Family Residence
Listing Status Sold
Purchase Type For Sale
Square Footage 2,932 sqft
Price per Sqft $146
Subdivision Clear Spring Hills Add
MLS Listing ID 5573940
Sold Date 07/14/20
Bedrooms 4
Full Baths 1
Half Baths 1
Three Quarter Bath 1
Year Built 1967
Annual Tax Amount $5,283
Tax Year 2019
Contingent None
Lot Size 0.500 Acres
Acres 0.5
Lot Dimensions 152x155x170x123
Property Description
Spacious home in the popular "Clear Springs" neighborhood. Large eat-in kitchen with deck access, family room w/wood floors and fireplace. Finished basement with an egress window provide great spaces for your family to enjoy. Ample storage throughout, including a huge laundry/mudroom just off the garage. 4 bedrooms are on the same level, all rooms freshly painted and carpeted in neutral colors. Generous half-acre lot offers plenty of room for the kids and dog to run, mature trees, a storage shed, and garden spots ready for your green thumb. Just across the street, Spring Hill Park offers a fantastic playground and picnic area, basketball and tennis courts, a baseball diamond, a football/soccer field, hockey and ice skating rinks, a walking & biking path, and more. Many amenities are handicap accessible, too! award-winning Minnetonka school district-- one of the most highly respected districts in the nation! easy access to I-494, Hwy 7 & 101, shopping, restaurants, parks & trails.
Location
State MN
County Hennepin
Zoning Residential-Single Family
Rooms
Basement Block, Drain Tiled, Egress Window(s), Finished, Storage Space, Sump Pump
Dining Room Eat In Kitchen, Informal Dining Room
Interior
Heating Forced Air
Cooling Central Air
Fireplaces Number 1
Fireplaces Type Family Room, Wood Burning
Fireplace Yes
Appliance Dishwasher, Disposal, Exhaust Fan, Gas Water Heater, Microwave, Range, Refrigerator, Water Softener Owned
Exterior
Parking Features Attached Garage, Concrete, Garage Door Opener, Storage
Garage Spaces 2.0
Roof Type Asphalt
Building
Lot Description Corner Lot, Tree Coverage - Medium
Story Three Level Split
Foundation 1496
Sewer City Sewer/Connected
Water City Water/Connected
Level or Stories Three Level Split
Structure Type Cedar, Shake Siding, Wood Siding
New Construction false
Schools
School District Minnetonka
Read Less
Want to know what your home might be worth? Contact us for a FREE valuation!

Our team is ready to help you sell your home for the highest possible price ASAP






