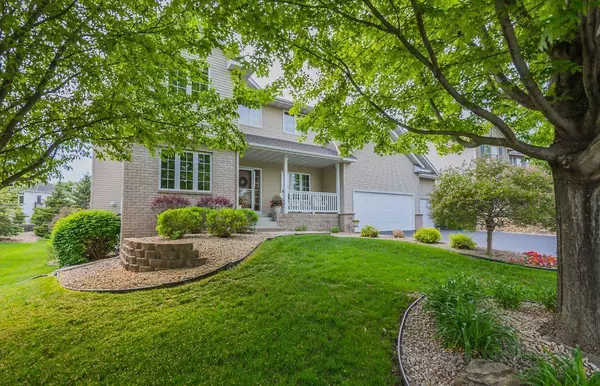$485,000
$464,900
4.3%For more information regarding the value of a property, please contact us for a free consultation.
11405 Hazelwood LN N Champlin, MN 55316
4 Beds
4 Baths
3,163 SqFt
Key Details
Sold Price $485,000
Property Type Single Family Home
Sub Type Single Family Residence
Listing Status Sold
Purchase Type For Sale
Square Footage 3,163 sqft
Price per Sqft $153
Subdivision The Preserve At Elm Creek 4Th
MLS Listing ID 5576590
Sold Date 09/24/20
Bedrooms 4
Full Baths 2
Half Baths 1
Three Quarter Bath 1
Year Built 2000
Annual Tax Amount $4,967
Tax Year 2019
Contingent None
Lot Size 0.320 Acres
Acres 0.32
Lot Dimensions 74x137x88x25x162
Property Description
Wonderful Curb Appeal, superbly maintained one owner home, great open floor plan, maintenance free deck & wonderful 3 season porch over looking the flat, semi-private, back yard, surrounded by pines and has a fire pit. New carpet, fresh paint, new flooring in mud and bathrooms, fresh seal coat on driveway, awesome large lower level family room, main floor office, master has 2 walk-in closets. Great Location close to Elm Creek Park Reserve, many trails, close to freeways & shopping.This is a gem you don't want to miss taking a look at!!
Location
State MN
County Hennepin
Zoning Residential-Single Family
Rooms
Basement Daylight/Lookout Windows, Drain Tiled, Drainage System, Finished, Full, Sump Pump
Dining Room Breakfast Bar, Eat In Kitchen, Separate/Formal Dining Room
Interior
Heating Forced Air
Cooling Central Air
Fireplaces Number 2
Fireplaces Type Family Room, Living Room
Fireplace Yes
Appliance Air-To-Air Exchanger, Dishwasher, Disposal, Dryer, Gas Water Heater, Microwave, Range, Refrigerator, Washer, Water Softener Owned
Exterior
Parking Features Attached Garage, Asphalt, Garage Door Opener
Garage Spaces 3.0
Waterfront Description Pond
Roof Type Age Over 8 Years, Asphalt
Building
Lot Description Tree Coverage - Medium, Underground Utilities
Story Two
Foundation 1245
Sewer City Sewer/Connected
Water City Water/Connected
Level or Stories Two
Structure Type Brick/Stone, Vinyl Siding
New Construction false
Schools
School District Anoka-Hennepin
Read Less
Want to know what your home might be worth? Contact us for a FREE valuation!

Our team is ready to help you sell your home for the highest possible price ASAP






