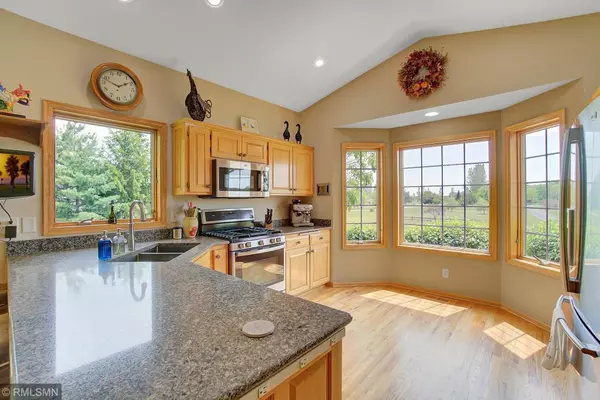$495,000
$475,000
4.2%For more information regarding the value of a property, please contact us for a free consultation.
9080 347th ST Stacy, MN 55079
4 Beds
3 Baths
2,595 SqFt
Key Details
Sold Price $495,000
Property Type Single Family Home
Sub Type Single Family Residence
Listing Status Sold
Purchase Type For Sale
Square Footage 2,595 sqft
Price per Sqft $190
MLS Listing ID 5327688
Sold Date 08/10/20
Bedrooms 4
Full Baths 2
Three Quarter Bath 1
Year Built 1999
Annual Tax Amount $5,354
Tax Year 2020
Contingent None
Lot Size 10.020 Acres
Acres 10.02
Lot Dimensions TBD
Property Description
Beautiful farm with finished 100x40 barn, custom stalls and heated tack room. The home is roomy, comfortable and great for entertaining with a large patio, beautiful views and the saloon downstairs with its early 1900’s barn wood is a favorite hangout. The kitchen flows well for cooking and features a gas stove. Large family room with a fireplace is a cozy place to gather. Many upgrades - refinished wood floors, new carpet, quartz countertops and more. 3 car garage with plenty of room to both park and work. Outdoor arena, 2 large paddocks, 2 pastures, trails into the woods, new electric paddock fencing in 2019, automatic waterers, and more. All setup for easy horse care. The home is just 11 miles to Wild River State Park for trail riding and under an hour to 4 other large parks. An easy drive to the Twin Cities. Whether you have a passion for horses or are looking for a beautiful home on a stunning piece of land it is a must see.
Location
State MN
County Chisago
Zoning Residential-Single Family
Rooms
Basement Drain Tiled, Finished, Full, Walkout
Dining Room Breakfast Bar, Informal Dining Room
Interior
Heating Forced Air
Cooling Central Air
Fireplaces Number 1
Fireplaces Type Family Room
Fireplace Yes
Appliance Air-To-Air Exchanger, Dishwasher, Dryer, Exhaust Fan, Microwave, Refrigerator, Washer
Exterior
Parking Features Attached Garage, Detached, Garage Door Opener
Garage Spaces 3.0
Fence Electric, Wire, Wood
Roof Type Age Over 8 Years,Asphalt
Building
Lot Description Tree Coverage - Medium
Story Four or More Level Split
Foundation 1370
Sewer Private Sewer
Water Well
Level or Stories Four or More Level Split
Structure Type Brick/Stone,Metal Siding,Vinyl Siding,Wood Siding
New Construction false
Schools
School District North Branch
Read Less
Want to know what your home might be worth? Contact us for a FREE valuation!

Our team is ready to help you sell your home for the highest possible price ASAP






