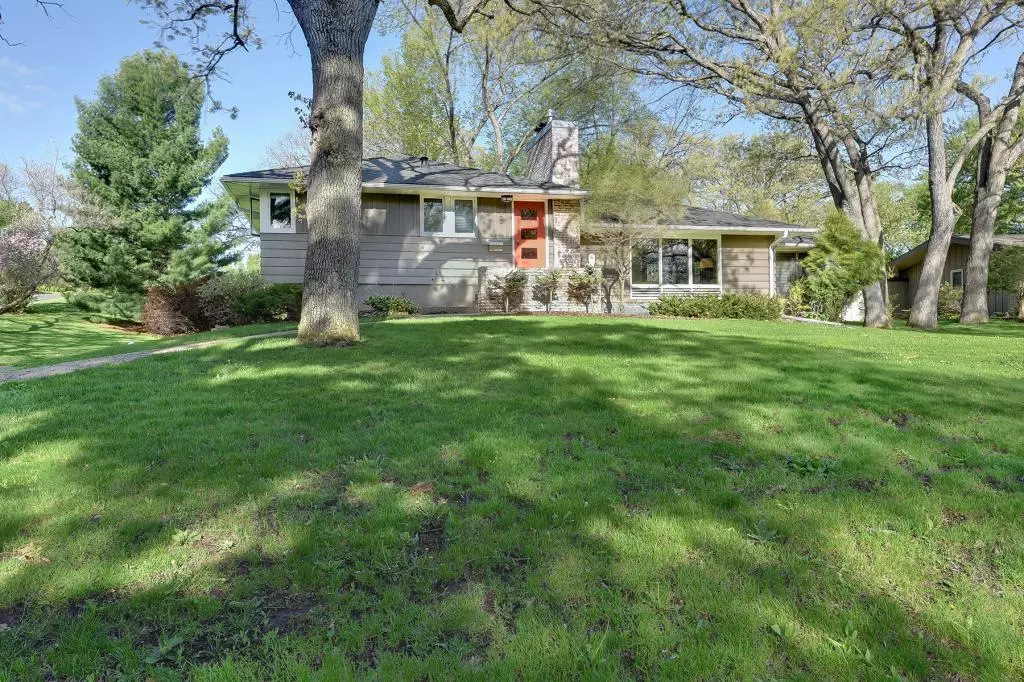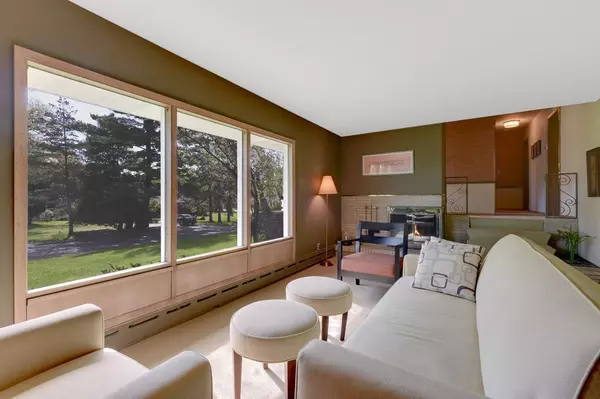$385,000
$338,000
13.9%For more information regarding the value of a property, please contact us for a free consultation.
421 Burntside DR Golden Valley, MN 55422
2 Beds
2 Baths
1,600 SqFt
Key Details
Sold Price $385,000
Property Type Single Family Home
Sub Type Single Family Residence
Listing Status Sold
Purchase Type For Sale
Square Footage 1,600 sqft
Price per Sqft $240
Subdivision Glendale
MLS Listing ID 5576516
Sold Date 07/08/20
Bedrooms 2
Full Baths 1
Half Baths 1
Year Built 1952
Annual Tax Amount $4,591
Tax Year 2020
Contingent None
Lot Size 0.390 Acres
Acres 0.39
Lot Dimensions 100x160x126x140
Property Description
This handsome mid century rambler is located in the high demand North Tyrol neighborhood. The elegant step down living room comes complete with a large picture window and original wood burning fire place. Adjoining the living room is a dining room and generously sized three season porch. Both bedrooms are located on the main level, the master having a private 1/2 bath. The home's main bathroom comes complete with original tile work in great condition. Also on the main level is a cozy den perfect for reading or tv watching. The lower level family room also comes with a fire place and plenty of room to entertain. The location gives easy access to downtown and the park system. Neighboring home values support extensive remodel or expansion.
Location
State MN
County Hennepin
Zoning Residential-Single Family
Rooms
Basement Block, Full, Partially Finished, Storage Space
Dining Room Informal Dining Room
Interior
Heating Baseboard, Boiler, Hot Water, Radiant Floor
Cooling Wall Unit(s)
Fireplaces Number 2
Fireplaces Type Family Room, Living Room, Wood Burning
Fireplace Yes
Appliance Cooktop, Dishwasher, Dryer, Gas Water Heater, Microwave, Refrigerator, Washer
Exterior
Parking Features Asphalt, Tuckunder Garage
Garage Spaces 2.0
Pool None
Roof Type Age Over 8 Years, Asphalt, Pitched
Building
Lot Description Corner Lot
Story Split Entry (Bi-Level)
Foundation 1335
Sewer City Sewer/Connected
Water City Water/Connected
Level or Stories Split Entry (Bi-Level)
Structure Type Wood Siding
New Construction false
Schools
School District Hopkins
Read Less
Want to know what your home might be worth? Contact us for a FREE valuation!

Our team is ready to help you sell your home for the highest possible price ASAP






