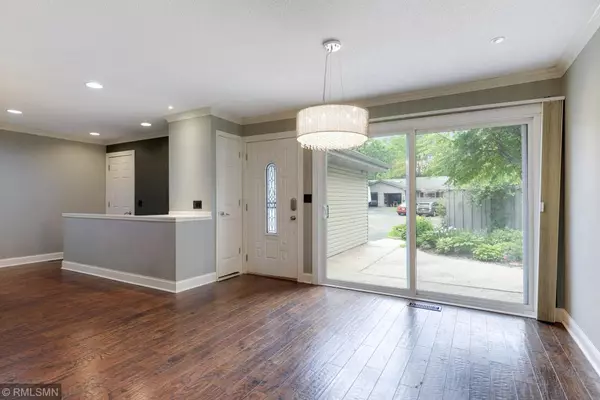$242,500
$244,900
1.0%For more information regarding the value of a property, please contact us for a free consultation.
119 30th AVE NW New Brighton, MN 55112
3 Beds
2 Baths
2,146 SqFt
Key Details
Sold Price $242,500
Property Type Townhouse
Sub Type Townhouse Side x Side
Listing Status Sold
Purchase Type For Sale
Square Footage 2,146 sqft
Price per Sqft $113
Subdivision Woodland Hills
MLS Listing ID 5575663
Sold Date 08/18/20
Bedrooms 3
Full Baths 1
Three Quarter Bath 1
HOA Fees $190/mo
Year Built 1972
Annual Tax Amount $1,720
Tax Year 2019
Contingent None
Lot Size 2,178 Sqft
Acres 0.05
Property Description
One level town home located only blocks from Silverwood Park and trails! Walk into an open floor plan gleaming with light from the patio's sliding glass door. Private feel end unit starting with the beautiful front landscaping and continuing to the mature tree backyard. The living room flows with high end vinyl to all three main level bedrooms. Updated kitchen features granite counter tops, stainless steel appliances, soft touch dark wood grain cabinetry, built in organizers, center island complete with bar stools, double sinks, gas stove top, double wall oven, range hood and disposal! The full backsplash from living room to kitchen wall, sky light, electric fireplace and updated lighting make this home really stand out! Master bedroom designed with personal deck and an updated 3/4 bath. Full bathroom showcases a sliding glass door, tile flooring, and stone counter top vanity. Expansive lower level with walkout to backyard! Perfect for entertaining, adding a home office and more!
Location
State MN
County Ramsey
Zoning Residential-Single Family
Rooms
Family Room Amusement/Party Room
Basement Block, Finished, Full, Storage Space, Walkout
Dining Room Informal Dining Room, Living/Dining Room
Interior
Heating Baseboard, Forced Air
Cooling Central Air
Fireplaces Number 1
Fireplaces Type Electric, Living Room
Fireplace Yes
Appliance Cooktop, Dishwasher, Disposal, Dryer, Exhaust Fan, Gas Water Heater, Refrigerator, Wall Oven, Washer, Water Softener Owned
Exterior
Parking Features Attached Garage, Garage Door Opener
Garage Spaces 1.0
Fence Partial, Wood
Pool None
Roof Type Asphalt
Building
Lot Description Tree Coverage - Medium
Story One
Foundation 1261
Sewer City Sewer/Connected
Water City Water/Connected
Level or Stories One
Structure Type Vinyl Siding
New Construction false
Schools
School District Mounds View
Others
HOA Fee Include Maintenance Structure, Maintenance Grounds, Trash, Lawn Care
Restrictions Pets - Cats Allowed,Pets - Dogs Allowed,Rental Restrictions May Apply
Read Less
Want to know what your home might be worth? Contact us for a FREE valuation!

Our team is ready to help you sell your home for the highest possible price ASAP





