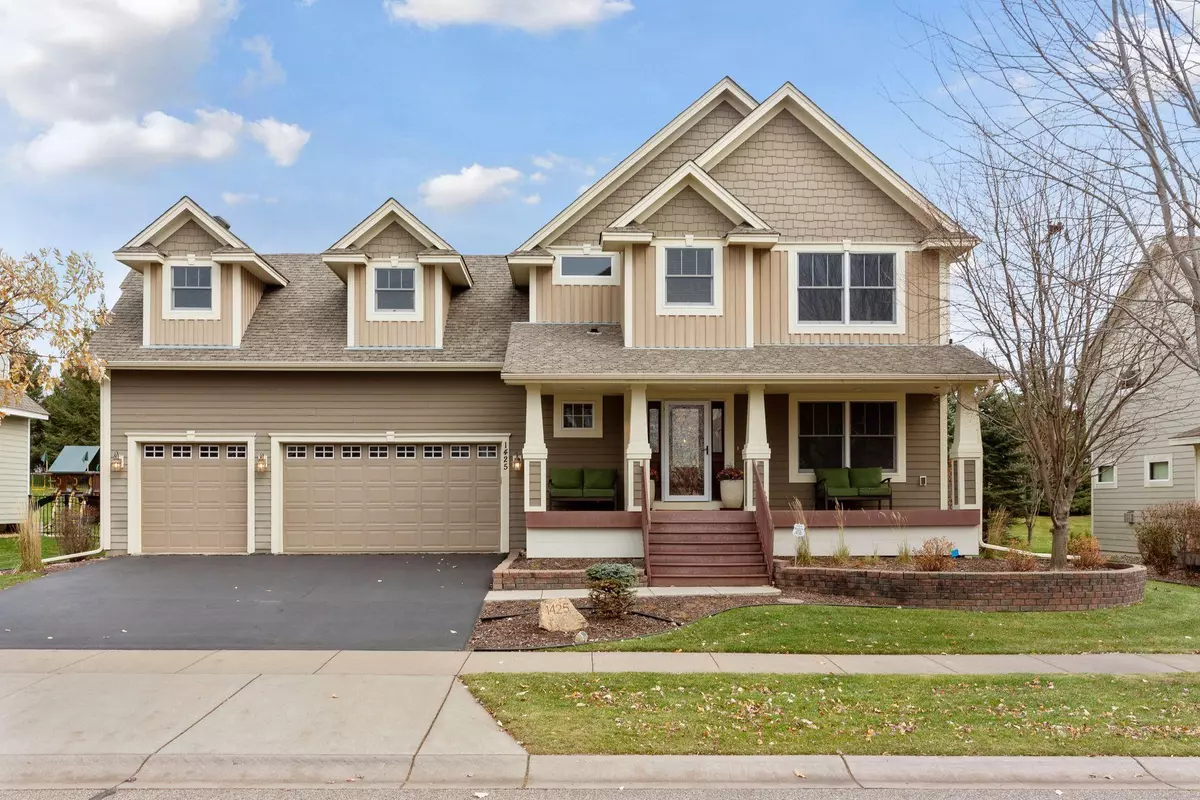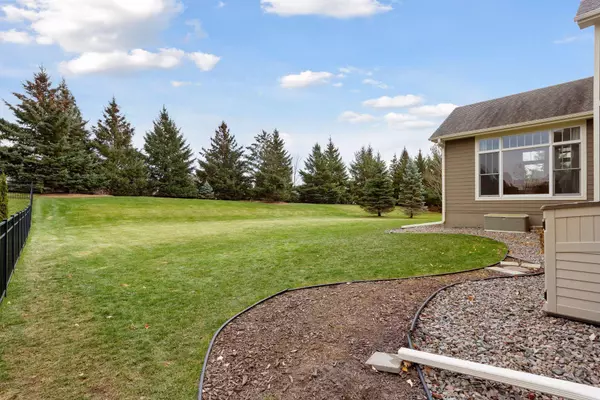$475,000
$495,000
4.0%For more information regarding the value of a property, please contact us for a free consultation.
1425 Whistler Point RD Woodbury, MN 55129
4 Beds
3 Baths
2,647 SqFt
Key Details
Sold Price $475,000
Property Type Single Family Home
Sub Type Single Family Residence
Listing Status Sold
Purchase Type For Sale
Square Footage 2,647 sqft
Price per Sqft $179
Subdivision Dancing Waters
MLS Listing ID 6129084
Sold Date 12/15/21
Bedrooms 4
Full Baths 1
Half Baths 1
Three Quarter Bath 1
HOA Fees $80/mo
Year Built 2008
Annual Tax Amount $5,448
Tax Year 2021
Contingent None
Lot Size 0.290 Acres
Acres 0.29
Lot Dimensions 84x155x80x153
Property Description
Exceptional value in the highly desired Dancing Waters Community. This home includes a beautiful cherry kitchen, granite counters, tile backsplash, newer stainless steel appliances, stunning cherry wood floors on the main level and upper level (newly installed on upper level), dramatic vault in the sun room with stone surround fireplace, 3 panel cherry doors, flex room on main - could be an office or formal dining space, the upper level offers 4 bedrooms and the bedroom above the garage is essentially 2 bedrooms in one (part of it could be used as a private office or nanny’s quarters), large owners suite shower, Andersen windows, maintenance-free front porch, new light fixtures, newer landscaping, new curtains in sun room and blinds throughout, heated garage, irrigation, gutters, hot water heater 2018, finished small area in lower level – the rest is for your vision or enjoy tons of storage/rough in bath. Enjoy the community pool, parks, trails and so much more!!
Location
State MN
County Washington
Zoning Residential-Single Family
Rooms
Basement Drain Tiled, Egress Window(s), Full, Storage Space, Sump Pump
Dining Room Breakfast Area, Eat In Kitchen, Informal Dining Room
Interior
Heating Forced Air, Fireplace(s)
Cooling Central Air
Fireplaces Number 1
Fireplaces Type Family Room, Gas, Stone
Fireplace Yes
Appliance Dishwasher, Disposal, Dryer, Microwave, Range, Refrigerator, Washer
Exterior
Parking Features Attached Garage, Asphalt, Garage Door Opener, Heated Garage, Insulated Garage
Garage Spaces 3.0
Pool Below Ground, Heated, Outdoor Pool, Shared
Roof Type Asphalt,Pitched
Building
Lot Description Tree Coverage - Light
Story Two
Foundation 1140
Sewer City Sewer/Connected
Water City Water/Connected
Level or Stories Two
Structure Type Fiber Cement
New Construction false
Schools
School District Stillwater
Others
HOA Fee Include Professional Mgmt,Trash,Shared Amenities
Read Less
Want to know what your home might be worth? Contact us for a FREE valuation!

Our team is ready to help you sell your home for the highest possible price ASAP






