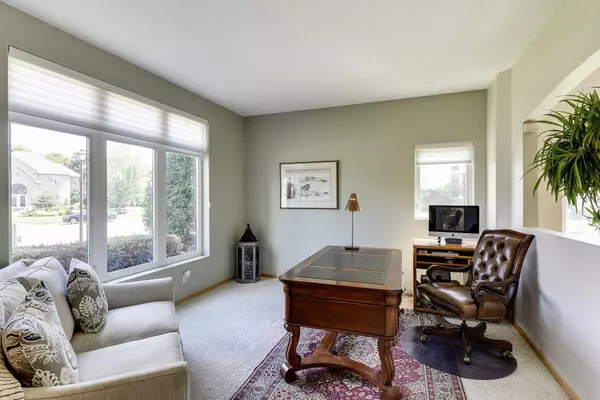$690,000
$689,900
For more information regarding the value of a property, please contact us for a free consultation.
6242 Cavendish PL Eden Prairie, MN 55346
5 Beds
4 Baths
4,129 SqFt
Key Details
Sold Price $690,000
Property Type Single Family Home
Sub Type Single Family Residence
Listing Status Sold
Purchase Type For Sale
Square Footage 4,129 sqft
Price per Sqft $167
Subdivision Markham Knolls 2Nd Add
MLS Listing ID 6090436
Sold Date 12/15/21
Bedrooms 5
Full Baths 2
Half Baths 1
Three Quarter Bath 1
Year Built 1999
Annual Tax Amount $8,505
Tax Year 2021
Contingent None
Lot Size 0.570 Acres
Acres 0.57
Lot Dimensions 91x214x149x222
Property Description
Solid built and spacious 2-story on cul-de-sac lot backing up to the Purgatory Creek Conservation Area with lots of trails for biking or hiking. Rear 1/3 of the lot is designated wetlands with mature trees for privacy. Neutral décor, maple floors and granite Kitchen with SS appliances, plus huge Owners' Suite! Walkout lower level includes an open Amusement Room with tall windows, Office/Exercise Room w/French doors, plus a 5th BR and newer 3/4 Bath! All BRs have large closets and the bathrooms are finished w/ceramic tile. New deck with architectural black railings! This home is a rare find in the Minnetonka School District with Scenic Heights Elementary and Middle School East! Fast possession possible! 1-year Home Warranty included.
Location
State MN
County Hennepin
Zoning Residential-Single Family
Rooms
Basement Daylight/Lookout Windows, Drain Tiled, Finished, Full, Sump Pump, Walkout
Dining Room Breakfast Bar, Eat In Kitchen, Separate/Formal Dining Room
Interior
Heating Forced Air
Cooling Central Air
Fireplaces Number 2
Fireplaces Type Amusement Room, Electric, Family Room, Gas
Fireplace Yes
Appliance Cooktop, Dishwasher, Disposal, Dryer, Gas Water Heater, Microwave, Refrigerator, Wall Oven, Washer
Exterior
Parking Features Attached Garage, Asphalt, Garage Door Opener
Garage Spaces 3.0
Roof Type Asphalt,Pitched
Building
Story Two
Foundation 1357
Sewer City Sewer/Connected
Water City Water/Connected
Level or Stories Two
Structure Type Aluminum Siding,Stucco
New Construction false
Schools
School District Minnetonka
Read Less
Want to know what your home might be worth? Contact us for a FREE valuation!

Our team is ready to help you sell your home for the highest possible price ASAP






