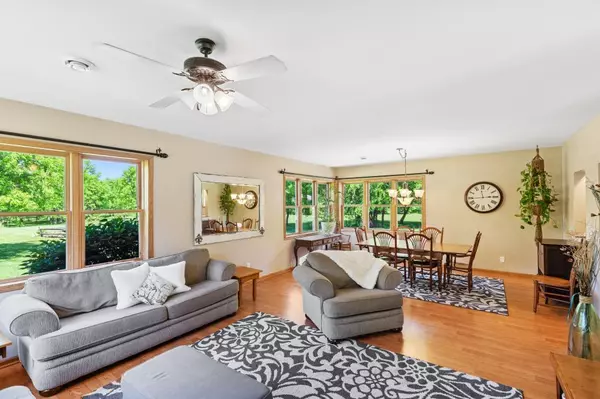$460,000
$459,900
For more information regarding the value of a property, please contact us for a free consultation.
20164 Rhoda AVE Hastings, MN 55089
5 Beds
4 Baths
3,882 SqFt
Key Details
Sold Price $460,000
Property Type Single Family Home
Sub Type Single Family Residence
Listing Status Sold
Purchase Type For Sale
Square Footage 3,882 sqft
Price per Sqft $118
MLS Listing ID 5577762
Sold Date 07/30/20
Bedrooms 5
Full Baths 2
Half Baths 1
Three Quarter Bath 1
Year Built 2006
Annual Tax Amount $3,662
Tax Year 2020
Contingent None
Lot Size 4.950 Acres
Acres 4.95
Lot Dimensions Irregular
Property Description
This beautiful custom-built home offers luxury living amidst rolling hill country. Greet guests in the open foyer with double entry doors, vaulted ceilings to the second floor and ceramic floors. Welcoming great room and dining rooms have full surround windows and laminate hardwood floors. Open concept kitchen with hickory cabinets & ceramic tile floors, full windows with views of private backyard and sink overlooking dinette & great room, center island with gas stove top including griddle & overhead pendant lighting, walkout to deck and backyard, 8 foot kitchen island, 16 foot back side countertop. Upper level features an owner’s suite with dual ceiling fans and painted white window trim, walk-in closet with window and private bath has a sink with granite tops, ceramic tile floors, steeping tub and separate shower. Two additional bedrooms with glistening white full bath. Lower level features two additional bedrooms, ¾ bath, secondary living room and spacious closets.
Location
State MN
County Dakota
Zoning Residential-Single Family
Rooms
Basement Egress Window(s), Walkout
Dining Room Eat In Kitchen, Informal Dining Room
Interior
Heating Forced Air
Cooling Central Air
Fireplace No
Appliance Cooktop, Disposal, Dryer, Exhaust Fan, Microwave, Range, Refrigerator, Wall Oven, Washer
Exterior
Parking Features Attached Garage
Garage Spaces 2.0
Roof Type Other
Building
Lot Description Irregular Lot, Tree Coverage - Medium
Story Two
Foundation 1344
Sewer Private Sewer
Water Well
Level or Stories Two
Structure Type Brick/Stone
New Construction false
Schools
School District Hastings
Read Less
Want to know what your home might be worth? Contact us for a FREE valuation!

Our team is ready to help you sell your home for the highest possible price ASAP






