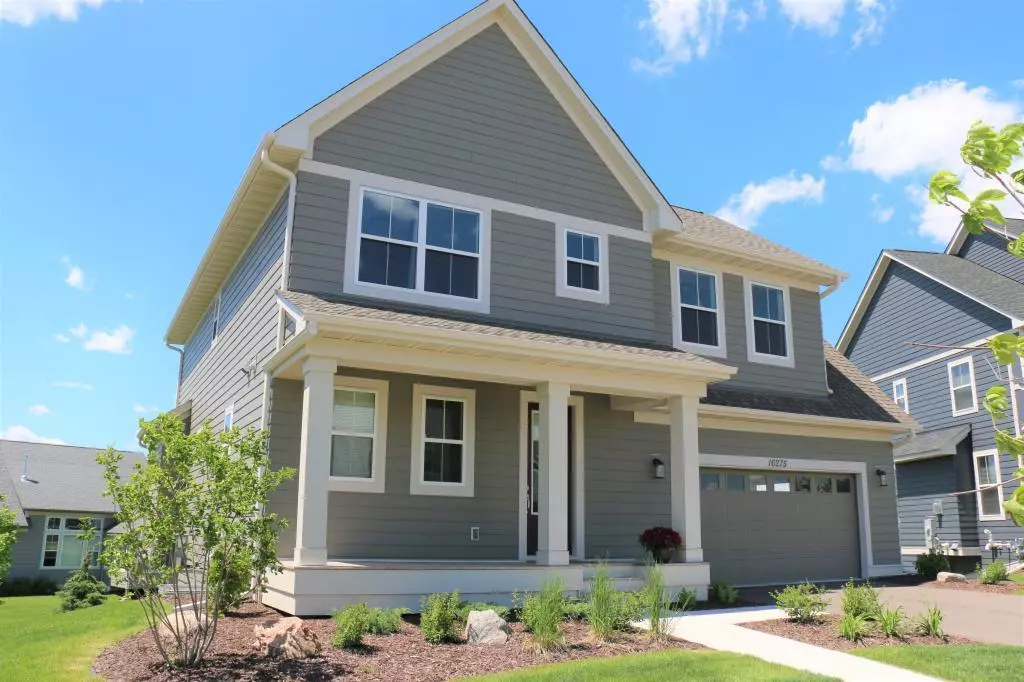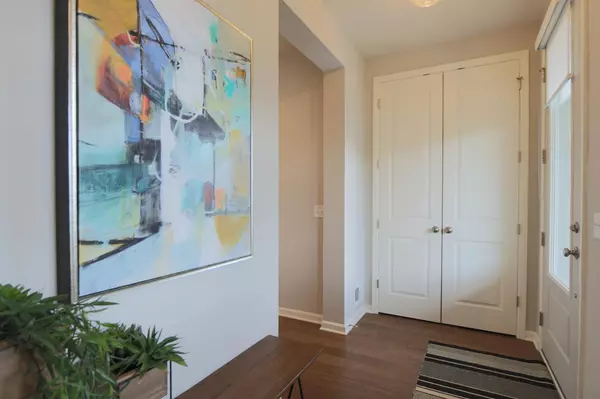$472,500
$474,900
0.5%For more information regarding the value of a property, please contact us for a free consultation.
16275 Elkhorn TRL Lakeville, MN 55044
5 Beds
4 Baths
2,754 SqFt
Key Details
Sold Price $472,500
Property Type Single Family Home
Sub Type Single Family Residence
Listing Status Sold
Purchase Type For Sale
Square Footage 2,754 sqft
Price per Sqft $171
Subdivision Spirit Of Brandtjen Farm
MLS Listing ID 5581373
Sold Date 09/30/20
Bedrooms 5
Full Baths 1
Half Baths 1
Three Quarter Bath 2
HOA Fees $95/mo
Year Built 2019
Annual Tax Amount $1,528
Tax Year 2020
Contingent None
Lot Size 10,018 Sqft
Acres 0.23
Lot Dimensions 57x112x110x146
Property Description
Please see virtual tour! Beautiful 2 story in one of the Twin Cities most coveted communities! You will love the huge island with gleaming quartz counters. 9' ceilings on main with lots of large windows of glass that let in amazing natural light! Plus a large pantry and cozy living room with modern gas fireplace. Master suite boast vaulted ceiling, walk in closet and dual sink vanity. Four total bedrooms up plus a bonus loft space. Walk out lower level is finished and is the perfect space for relaxing or entertaining. Also lower level has a bedroom with egress and a 3/4 bath which is great for out of town guests. Very close to the community center and pool. Shopping is just around the corner. Property is in mint condition!
Location
State MN
County Dakota
Zoning Residential-Single Family
Rooms
Family Room Amusement/Party Room, Club House, Exercise Room, Play Area
Basement Drain Tiled, Finished, Concrete, Sump Pump, Walkout
Dining Room Eat In Kitchen, Informal Dining Room, Kitchen/Dining Room
Interior
Heating Forced Air
Cooling Central Air
Fireplaces Number 1
Fireplaces Type Family Room, Gas
Fireplace Yes
Appliance Dishwasher, Dryer, Microwave, Range, Refrigerator, Washer
Exterior
Parking Features Attached Garage, Asphalt, Garage Door Opener
Garage Spaces 2.0
Fence None
Pool Below Ground, Outdoor Pool, Shared
Roof Type Age 8 Years or Less, Pitched
Building
Lot Description Sod Included in Price
Story Two
Foundation 860
Sewer City Sewer/Connected
Water City Water/Connected
Level or Stories Two
Structure Type Brick/Stone, Wood Siding
New Construction false
Schools
School District Rosemount-Apple Valley-Eagan
Others
HOA Fee Include Professional Mgmt, Shared Amenities
Restrictions Architecture Committee,Builder Restriction,Mandatory Owners Assoc,Other Covenants,Pets - Cats Allowed,Pets - Dogs Allowed
Read Less
Want to know what your home might be worth? Contact us for a FREE valuation!

Our team is ready to help you sell your home for the highest possible price ASAP






