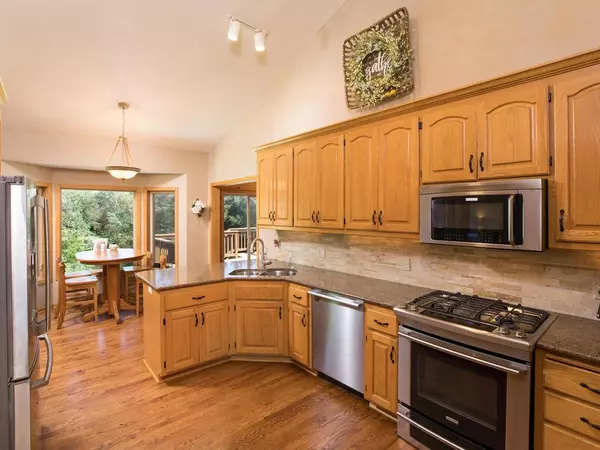$487,500
$479,900
1.6%For more information regarding the value of a property, please contact us for a free consultation.
3363 163rd LN NW Andover, MN 55304
5 Beds
3 Baths
3,348 SqFt
Key Details
Sold Price $487,500
Property Type Single Family Home
Sub Type Single Family Residence
Listing Status Sold
Purchase Type For Sale
Square Footage 3,348 sqft
Price per Sqft $145
Subdivision Timber Meadows Second Add
MLS Listing ID 5607768
Sold Date 08/14/20
Bedrooms 5
Full Baths 2
Three Quarter Bath 1
Year Built 1995
Annual Tax Amount $4,606
Tax Year 2020
Contingent None
Lot Size 2.500 Acres
Acres 2.5
Lot Dimensions S360*249*171*271*176
Property Description
Meticulously maintained 5 Bedroom, 3 Bath Home located on Private Lot with Pond views! Room for Outbuilding on this 2.5-acre site resting on quiet dead-end street. Peninsula Kitchen with solid surface countertops, tile backsplash, Stainless appliances, and an abundance of cupboard space. Hardwood floors throughout entire Main Floor. Relaxing 4-Season Porch with knotty pine walls/vaulted ceiling. Full wall Bay window in Dinette. Generous Great Room includes custom Built-in, views of private Backyard and Pond. Formal Dining. Master Suite with Walk-in Closet, Private Bath with dual Vanity, sep Tub/Shower, tile Floors. 3 Bedrooms on main level. Walk out LL Family Room with cozy Fplc, walk-up Wet Bar with glass uppers. Two additional, generous sized Bedrooms and Bath. Stairs from lower level to Garage. Upgraded plumbing fixtures, Solid 6-panel Doors throughout. Completely MF Exterior; 3 car Garage w/finished walls. Irrigation System. Enjoy custom built Deck and Patio. Must See!
Location
State MN
County Anoka
Zoning Residential-Single Family
Rooms
Basement Daylight/Lookout Windows, Drain Tiled, Finished, Full, Walkout
Dining Room Informal Dining Room, Separate/Formal Dining Room
Interior
Heating Forced Air
Cooling Central Air
Fireplaces Number 1
Fireplaces Type Family Room, Gas
Fireplace Yes
Appliance Dishwasher, Dryer, Exhaust Fan, Microwave, Range, Refrigerator, Washer, Water Softener Owned
Exterior
Parking Features Attached Garage, Concrete, Garage Door Opener
Garage Spaces 3.0
Roof Type Age Over 8 Years, Asphalt
Building
Lot Description Tree Coverage - Medium
Story One
Foundation 1652
Sewer Private Sewer
Water Well
Level or Stories One
Structure Type Brick/Stone, Steel Siding
New Construction false
Schools
School District Anoka-Hennepin
Read Less
Want to know what your home might be worth? Contact us for a FREE valuation!

Our team is ready to help you sell your home for the highest possible price ASAP





