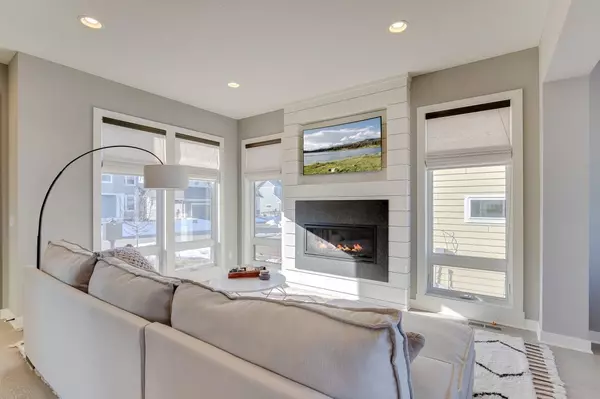$492,000
$499,000
1.4%For more information regarding the value of a property, please contact us for a free consultation.
16251 Elkhorn TRL Lakeville, MN 55044
4 Beds
4 Baths
2,891 SqFt
Key Details
Sold Price $492,000
Property Type Single Family Home
Sub Type Single Family Residence
Listing Status Sold
Purchase Type For Sale
Square Footage 2,891 sqft
Price per Sqft $170
Subdivision Spirit Of Brandtjen Farm
MLS Listing ID 5574805
Sold Date 08/24/20
Bedrooms 4
Full Baths 2
Half Baths 1
Three Quarter Bath 1
HOA Fees $95/mo
Year Built 2018
Annual Tax Amount $4,494
Tax Year 2020
Contingent None
Lot Size 7,405 Sqft
Acres 0.17
Lot Dimensions 111x64x72
Property Description
Gorgeous 2018 built 2 story home in amenity rich Spirit of Brandtjen Farm of Lakeville. New construction with upgrades will cost more. Owners added their own upgrades after purchase: LG clear coat appliances, "Life Proof" tile, mud room built-ins and custom Roman shades to name a few. A quality lower level finish was done in 2020. The upgrade of an open stairway creates a view from entry throughout the home. The main level is a delightful living space with wood floors, dramatic honed granite fireplace and large informal open dining space. The kitchen with a vista view upgrade is a dream with the understated elegance of white punctuated with the metallic of the high quality appliances. The upstairs is a cozy loft living space and 3 generously sized beds with separation allowing for privacy. The master has a box vault ceiling and a fabulous en-suite bath with a free standing tub. The lower level is a walkout with family room, bedroom and huge 3/4 bath. Great location, no homes behind
Location
State MN
County Dakota
Zoning Residential-Single Family
Rooms
Basement Egress Window(s), Finished
Dining Room Informal Dining Room
Interior
Heating Forced Air
Cooling Central Air
Fireplaces Number 1
Fireplaces Type Gas, Living Room
Fireplace Yes
Appliance Dishwasher, Dryer, Microwave, Range, Refrigerator, Washer
Exterior
Parking Features Attached Garage
Garage Spaces 2.0
Roof Type Age 8 Years or Less,Asphalt
Building
Story Two
Foundation 846
Sewer City Sewer/Connected
Water City Water/Connected
Level or Stories Two
Structure Type Engineered Wood
New Construction false
Schools
School District Rosemount-Apple Valley-Eagan
Others
HOA Fee Include Professional Mgmt,Recreation Facility,Shared Amenities
Read Less
Want to know what your home might be worth? Contact us for a FREE valuation!

Our team is ready to help you sell your home for the highest possible price ASAP






