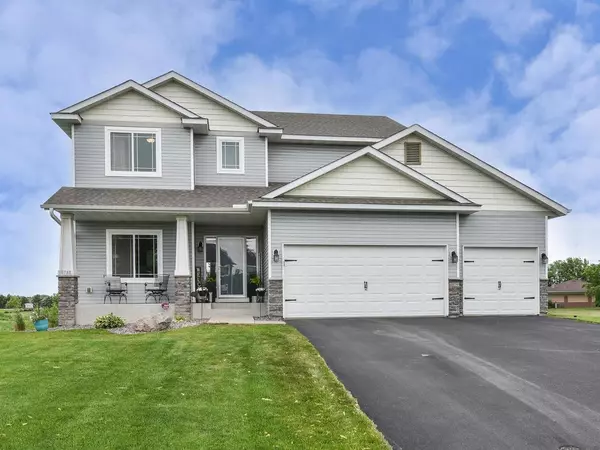$433,900
$434,900
0.2%For more information regarding the value of a property, please contact us for a free consultation.
10748 49th CT Albertville, MN 55301
5 Beds
4 Baths
3,588 SqFt
Key Details
Sold Price $433,900
Property Type Single Family Home
Sub Type Single Family Residence
Listing Status Sold
Purchase Type For Sale
Square Footage 3,588 sqft
Price per Sqft $120
Subdivision Albert Villas 6Th Add
MLS Listing ID 5579054
Sold Date 07/21/20
Bedrooms 5
Full Baths 2
Half Baths 1
Three Quarter Bath 1
Year Built 2011
Annual Tax Amount $5,368
Tax Year 2020
Contingent None
Lot Size 0.380 Acres
Acres 0.38
Lot Dimensions 94x187x114x161
Property Description
*WOW!**DOUBLE WOW**Beautiful Meticulously Maintained Walkout 2 Story with Private Views of Pond on a large flat back yard!*Cul-de-sac Location!*Gorgeous Kitchen with Center Island,granite counter tops,high breakfast bar,walk in pantry,stainless steel appliances and extra desk/command center*VERY OPEN FLOOR PLAN*9'-0" Knock Down Ceilings*Hardwood Floors*Gas Fireplace*Main Floor also has nice Office with french doors!*1/2 Bath on main*Awesome OWNERS SUITE with Vaulted ceilings,Walk-In Shower,Separate tub,walk-in closet & high countertop double vanity sink*5 Total Bedrooms with 4 on Upper level*4 Bathrooms Total*3 CAR GARAGE*Upper Level Laundry*Walkout finished lower level with large Family Room,Bar area,large Bedroom & beautiful 3/4 Bath with ceramic tile surround and tile floors*Lower Level walks out to nice patio!*Nice Maintenance Free Deck that steps down to back yard!*Nice front Porch!*Sprinkler System*High Efficiency Furnace,Water Softener & Air Exchanger*STMA SCHOOLS!*HURRY HERE!!*
Location
State MN
County Wright
Zoning Residential-Single Family
Rooms
Basement Daylight/Lookout Windows, Drain Tiled, Finished, Full, Concrete, Sump Pump, Walkout
Interior
Heating Forced Air, Fireplace(s)
Cooling Central Air
Fireplaces Number 1
Fireplaces Type Brick, Gas, Living Room
Fireplace Yes
Appliance Air-To-Air Exchanger, Dishwasher, Disposal, Dryer, Microwave, Range, Refrigerator, Washer, Water Softener Owned
Exterior
Garage Attached Garage, Asphalt, Garage Door Opener
Garage Spaces 3.0
Fence None
Pool None
Waterfront false
Waterfront Description Pond
Roof Type Age 8 Years or Less,Asphalt
Building
Lot Description Irregular Lot, Tree Coverage - Light
Story Two
Foundation 1304
Sewer City Sewer/Connected
Water City Water/Connected
Level or Stories Two
Structure Type Brick/Stone,Vinyl Siding
New Construction false
Schools
School District St. Michael-Albertville
Read Less
Want to know what your home might be worth? Contact us for a FREE valuation!

Our team is ready to help you sell your home for the highest possible price ASAP






