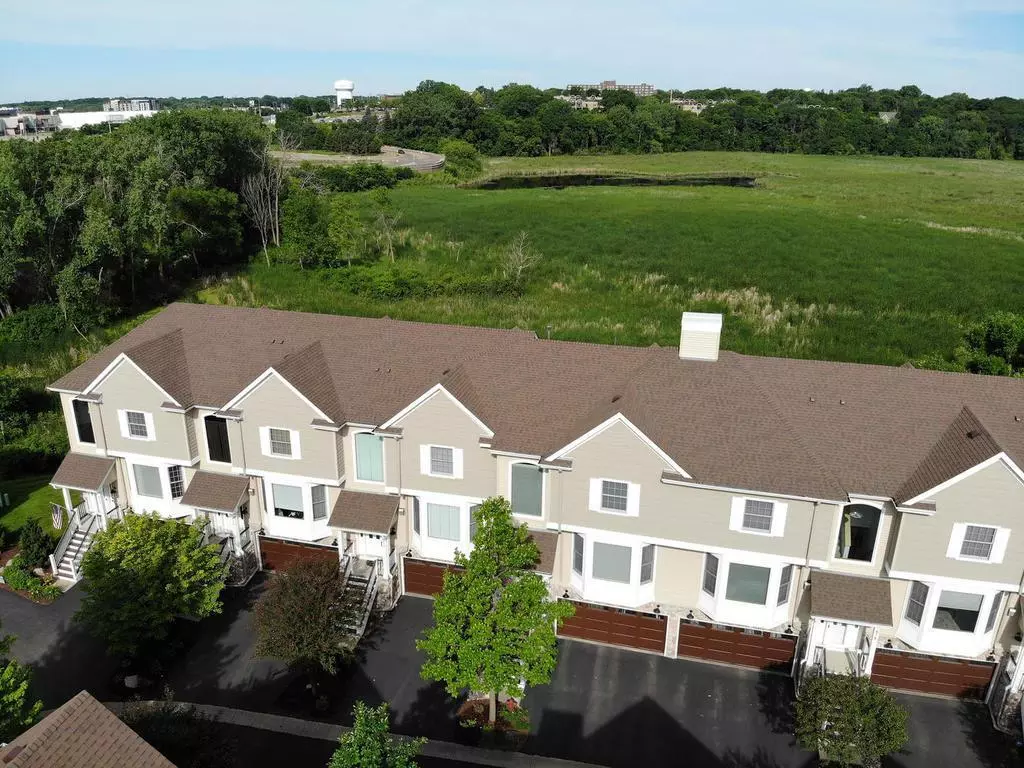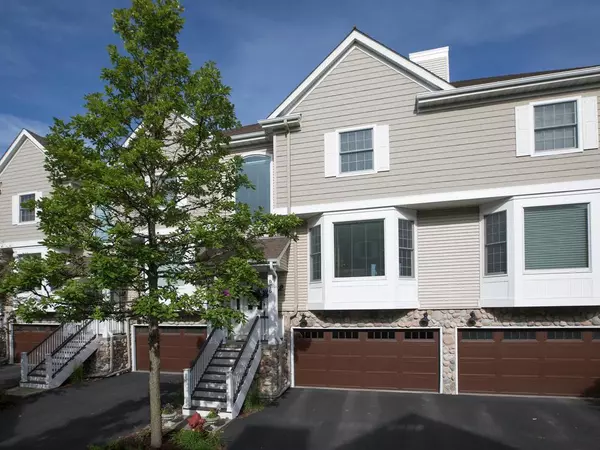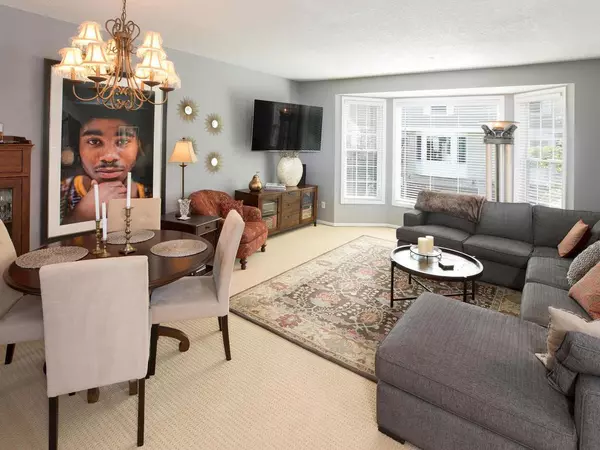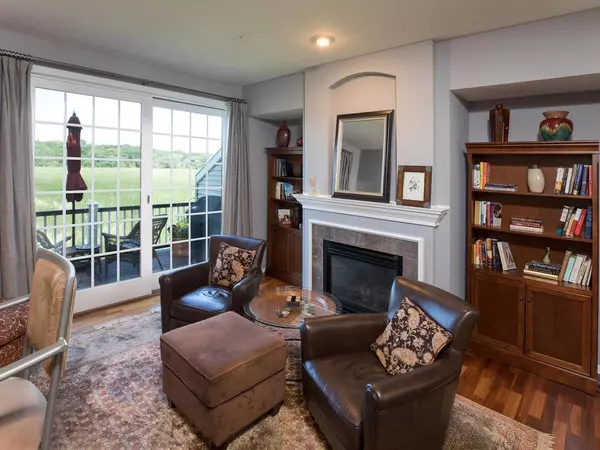$406,400
$409,900
0.9%For more information regarding the value of a property, please contact us for a free consultation.
976 Fairfield CT #976 Minnetonka, MN 55305
2 Beds
3 Baths
2,177 SqFt
Key Details
Sold Price $406,400
Property Type Townhouse
Sub Type Townhouse Side x Side
Listing Status Sold
Purchase Type For Sale
Square Footage 2,177 sqft
Price per Sqft $186
Subdivision Cic 0899 West Ridge Condos
MLS Listing ID 5610641
Sold Date 08/28/20
Bedrooms 2
Full Baths 2
Half Baths 1
HOA Fees $370/mo
Year Built 1999
Annual Tax Amount $4,886
Tax Year 2020
Contingent None
Lot Size 0.480 Acres
Acres 0.48
Lot Dimensions common
Property Description
Turn Key, fantastic location, stunning views of nature/wetlands, OPEN floor plan, tons of upgrades! Kitchen includes Granite counters, tile Backsplash S/S appl, floor to ceiling Pantry, white enameled cabinets, raised Snack Bar. Cozy Hearth Room w/gas Fplc, 4 Season Porch flooded w/natural light. Access to one of 2 Decks from Porch or Hearth Room, Generous Great Room w/full wall bay window. Large Master includes Sitting Room, Walk-in closet, private Bath with furniture-style Vanity, dual sinks & solid surface c/top, frameless glass Shower with tile floors & walls, separate jetted Tub. Walk-out LL Family Room with patio doors leading to 2nd Deck. White enameled woodwork throughout, Brazilian cherry floors in Kitchen & Hearth Room, Tile floors in Entry & all baths. NEW AC 2013, NEW LG Refrigerator, Range, Dishwasher, Microwave 2014. NEW Washer & Dryer 2017. NEW Garage door & Opener 2017. NEW Hot water heater 2019. NEW front steps & both Decks 2017. NEW Roof & Siding 2019. Must See
Location
State MN
County Hennepin
Zoning Residential-Single Family
Rooms
Basement Finished, Full, Walkout
Dining Room Living/Dining Room
Interior
Heating Forced Air
Cooling Central Air
Fireplaces Number 1
Fireplaces Type Family Room, Gas
Fireplace Yes
Appliance Dishwasher, Dryer, Exhaust Fan, Microwave, Range, Refrigerator, Washer
Exterior
Parking Features Attached Garage, Asphalt, Garage Door Opener
Garage Spaces 2.0
Roof Type Age 8 Years or Less, Asphalt
Building
Story Two
Foundation 999
Sewer City Sewer/Connected
Water City Water/Connected
Level or Stories Two
Structure Type Brick/Stone, Vinyl Siding
New Construction false
Schools
School District Hopkins
Others
HOA Fee Include Professional Mgmt
Restrictions Mandatory Owners Assoc
Read Less
Want to know what your home might be worth? Contact us for a FREE valuation!

Our team is ready to help you sell your home for the highest possible price ASAP






