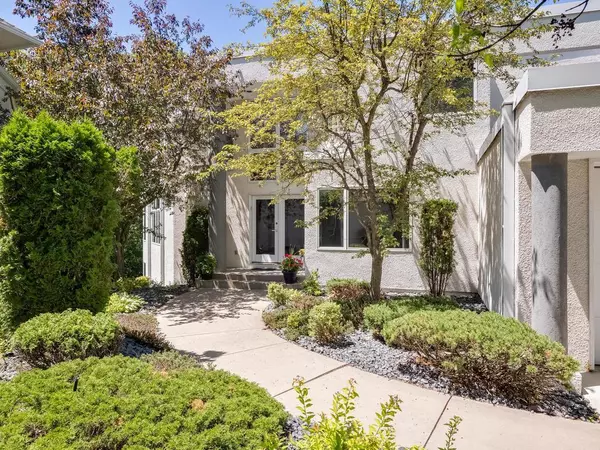$697,000
$725,000
3.9%For more information regarding the value of a property, please contact us for a free consultation.
3520 Fairway LN Minnetonka, MN 55305
3 Beds
3 Baths
3,799 SqFt
Key Details
Sold Price $697,000
Property Type Single Family Home
Sub Type Single Family Residence
Listing Status Sold
Purchase Type For Sale
Square Footage 3,799 sqft
Price per Sqft $183
Subdivision Fairways At West Oaks
MLS Listing ID 5566000
Sold Date 09/15/20
Bedrooms 3
Full Baths 2
Half Baths 1
HOA Fees $383/ann
Year Built 1990
Annual Tax Amount $7,754
Tax Year 2020
Contingent None
Lot Size 0.260 Acres
Acres 0.26
Lot Dimensions E 58X220X55X204
Property Description
A sophisticated contemporary Villa Home that lives like a single family home with the benefits of townhome living and no common walls. A manageable 11 home association shares a pool and snow/lawn care. Dramatic style from renowned SKD Architects combined with high end finishes. Private upper level Owner’s Suite with sitting room., Main floor designed for entertaining with sensational Great Rm, 4 season Sun Room, Formal Dining Rm and wonderful Kitchen with informal Dining and cozy Hearth Room. Walkout level has Family Room/Exercise Rm and 2 large Bedrooms and full Bath. Deck and private backyard with pond views. Excellent location 15 minutes from downtown, walking distance to Lunds/Byerlys, Walgreens, shops and Caribou Coffee! CMT moisture tested and repairs completed this year. Report in supplements. Don't forget to see the 3D walking tour!
Location
State MN
County Hennepin
Zoning Residential-Single Family
Rooms
Basement Block, Daylight/Lookout Windows, Drain Tiled, Finished, Full, Walkout
Dining Room Breakfast Bar, Breakfast Area, Informal Dining Room, Separate/Formal Dining Room
Interior
Heating Forced Air
Cooling Central Air
Fireplaces Number 2
Fireplaces Type Family Room, Living Room
Fireplace Yes
Appliance Cooktop, Dishwasher, Disposal, Dryer, Exhaust Fan, Gas Water Heater, Microwave, Refrigerator, Trash Compactor, Wall Oven, Washer, Water Softener Owned
Exterior
Parking Features Attached Garage, Garage Door Opener
Garage Spaces 2.0
Pool Below Ground, Heated, Outdoor Pool, Shared
Roof Type Age Over 8 Years,Asphalt
Building
Lot Description Tree Coverage - Medium, Zero Lot Line
Story One and One Half
Foundation 1455
Sewer City Sewer/Connected
Water City Water/Connected
Level or Stories One and One Half
Structure Type Stucco
New Construction false
Schools
School District Hopkins
Others
HOA Fee Include Lawn Care,Other,Shared Amenities,Lawn Care,Snow Removal
Restrictions Mandatory Owners Assoc,Pets - Cats Allowed,Pets - Dogs Allowed
Read Less
Want to know what your home might be worth? Contact us for a FREE valuation!

Our team is ready to help you sell your home for the highest possible price ASAP






